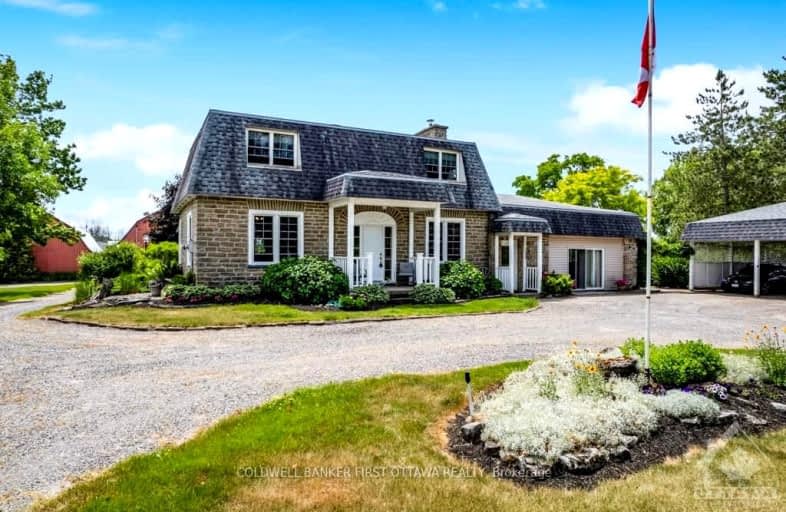Car-Dependent
- Almost all errands require a car.
Somewhat Bikeable
- Most errands require a car.

Drummond Central School
Elementary: PublicSt. John Intermediate School
Elementary: CatholicThe Queen Elizabeth School
Elementary: PublicPerth Intermediate School
Elementary: PublicSt John Elementary School
Elementary: CatholicThe Stewart Public School
Elementary: PublicHanley Hall Catholic High School
Secondary: CatholicSt. Luke Catholic High School
Secondary: CatholicPerth and District Collegiate Institute
Secondary: PublicCarleton Place High School
Secondary: PublicSt John Catholic High School
Secondary: CatholicSmiths Falls District Collegiate Institute
Secondary: Public-
The Stone Cellar
71 Gore Street E, Perth, ON K7H 1H7 4.93km -
Golden Arrow Pub & Eatery
71 Foster Street, Perth, ON K7H 1R9 5.03km -
The Locks Restaurant
82 Peter Street, Perth, ON K7H 1L2 5.12km
-
Cafe Bean
1 Sherbrooke Street E, Perth, ON K7H 1A1 4.47km -
Billings & Company
43 Gore Street E, Perth, ON K7H 1H4 4.91km -
North Folk Cafe & Bakery
1 Gore St W, Perth, ON K7H 2L5 4.92km
-
Anytime Fitness
80 Lansdown Ave, Carleton Place, ON K7C 2T7 23.22km -
Save on Fitness Carleton Place
333 Townline Road E, Carleton Place, ON K7C 3S2 24.98km -
Comodus boxing club
33 Lewis St, Perth, ON K7H 2R4 5.19km
-
I D A Drug Mart
47 Lansdowne Avenue, Carleton Place, ON K7C 3S9 23.34km -
Merrickville Pharmacy
105 W Broadway Street, Merrickville, ON K0G 1N0 28.74km -
Shoppers Drug Mart
1300 Stittsville Main Street, Stittsville, ON K2S 1C3 43km
-
Cafe Bean
1 Sherbrooke Street E, Perth, ON K7H 1A1 4.47km -
Penny's Place
23 Dufferin Street Highway 7 E, Perth, ON K7H 3C9 4.75km -
The Chipmunk Chippery
37 Foster Street, Perth, ON K7H 1R8 4.86km
-
Perth Mews Shopping Mall
80 Dufferin Street, Perth, ON K7H 3A7 5.36km -
Carleton Place Colonnade
505 McNeely Avenue, Suite 515, Carleton Place, ON K7C 0A8 23.39km -
SmartCentres Carleton Place
450 McNeely Avenue, Carleton Place, ON K7C 0A6 23.68km
-
Foodsmiths
106 Wilson Street West, Perth, ON K7H 2P3 5.18km -
Barnabe's Your Independent Grocer
80 Dufferin Street, Perth, ON K7H 3A7 5.36km -
Quattrocchi J & Co
63 Church Street W, Smith Falls, ON K7A 1R2 14.31km
-
LCBO
120 Riocan Avenue, Ottawa, ON K2J 5G5 52.29km -
LCBO
1811 Roberson Road, Nepean, ON K2H 8X3 53.83km -
Beer Store
970 Edward Street N, Prescott, ON K0E 1T0 58.86km
-
Drummond's Gas & Car Wash
69 Lombard Street, Smiths Falls, ON K7A 4G4 14.51km -
Pioneer
10418 Highway 7, Carleton Place, ON K7C 0C4 23.33km -
Canadian Tire Gas+
6 Bridge Street, Carleton Place, ON K7C 2V1 23.44km
-
Port Elmsey Drive-in
333 Port Elmsley Rd, Perth, ON K7H 3C7 7.37km -
Landmark Cinemas 24 Kanata
801 Kanata Avenue, Kanata, ON K2T 1E7 48.2km -
Cineplex Odeon Barrhaven
131 Riocan Avenue, Ottawa, ON K2J 5G4 52.36km
-
Merrickville Public Library
446 Main Street W, Merrickville, ON K0G 1N0 28.44km -
Ottawa Public Library
1637 Stittsville Main Street, Stittsville, ON K2S 1A9 42.53km -
Ottawa Public Library
3911 Carp Road, Carp, ON K0A 1L0 48.45km
-
Carleton Place & District Memorial Hospital
211 Lake Avenue E, Carleton Place, ON K7C 1J4 23.97km -
Almonte General Hospital
75 Spring Street, Almonte, ON K0A 1A0 33.16km -
Kemptville District Hospital
2675 Concession Road, Kemptville, ON K0G 1J0 45.15km
-
Last Duel Park
Perth ON 4.54km -
Stewart Park
Perth ON 5.08km -
Big Ben Park
Perth ON 5.09km
-
BMO Bank of Montreal
7 Craig St, Perth ON K7H 1X7 4.06km -
RBC Royal Bank
44 Gore St E, Perth ON K7H 1H7 4.95km -
TD Bank Financial Group
70 Gore St E, Perth ON K7H 1H7 4.96km


