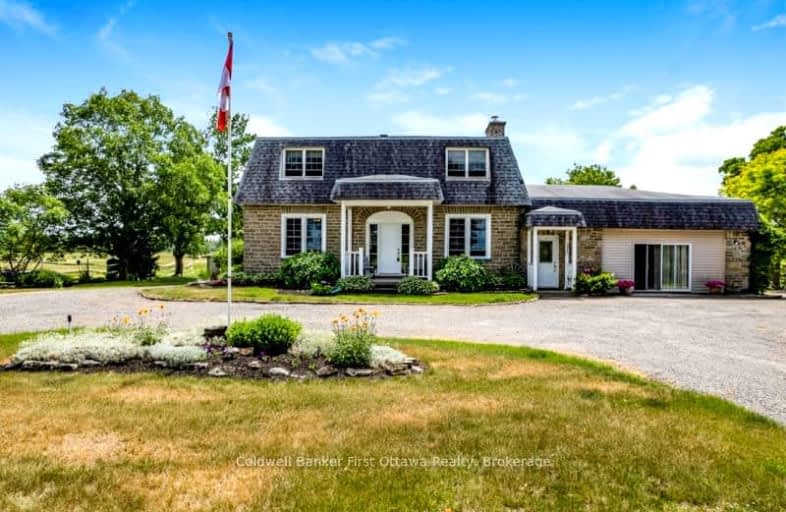
Video Tour
Somewhat Walkable
- Some errands can be accomplished on foot.
60
/100

Glen Tay Public School
Elementary: Public
5.07 km
St. John Intermediate School
Elementary: Catholic
2.63 km
The Queen Elizabeth School
Elementary: Public
2.23 km
Perth Intermediate School
Elementary: Public
0.84 km
St John Elementary School
Elementary: Catholic
1.74 km
The Stewart Public School
Elementary: Public
0.61 km
Hanley Hall Catholic High School
Secondary: Catholic
19.02 km
St. Luke Catholic High School
Secondary: Catholic
18.89 km
Perth and District Collegiate Institute
Secondary: Public
0.85 km
Carleton Place High School
Secondary: Public
26.37 km
St John Catholic High School
Secondary: Catholic
2.66 km
Smiths Falls District Collegiate Institute
Secondary: Public
19.19 km
-
Big Ben Park
Perth ON 1.3km -
Stewart Park
Perth ON 1.36km -
Central Perth Playground
Perth ON 1.49km
-
CIBC
80 Dufferin St, Perth ON K7H 3A7 0.51km -
TD Bank Financial Group
89 Dufferin St, Perth ON K7H 3A5 0.57km -
TD Canada Trust Branch and ATM
89 Dufferin St, Perth ON K7H 3A5 0.82km



