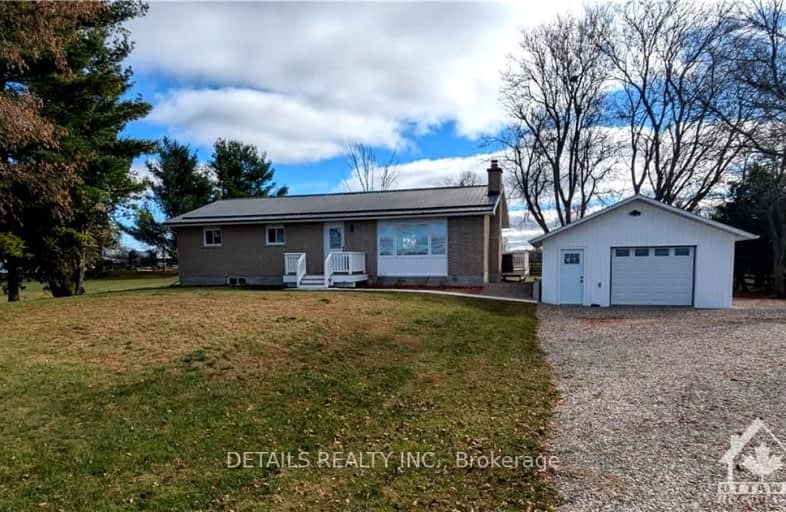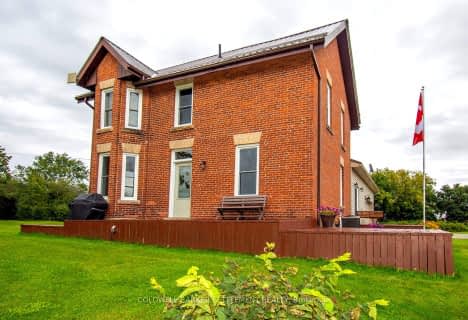
Drummond Central School
Elementary: PublicSt. John Intermediate School
Elementary: CatholicThe Queen Elizabeth School
Elementary: PublicPerth Intermediate School
Elementary: PublicSt John Elementary School
Elementary: CatholicThe Stewart Public School
Elementary: PublicHanley Hall Catholic High School
Secondary: CatholicSt. Luke Catholic High School
Secondary: CatholicPerth and District Collegiate Institute
Secondary: PublicCarleton Place High School
Secondary: PublicSt John Catholic High School
Secondary: CatholicSmiths Falls District Collegiate Institute
Secondary: Public-
Last Duel Park
Perth ON 4.41km -
Stewart Park
Perth ON 4.95km -
Big Ben Park
Perth ON 4.96km
-
BMO Bank of Montreal
7 Craig St, Perth ON K7H 1X7 3.93km -
BMO Bank of Montreal
30 Gore St E, Perth ON K7H 1H5 4.81km -
TD Bank Financial Group
70 Gore St E, Perth ON K7H 1H7 4.83km
- — bath
- — bed
1221 Drummond Concession 1, Drummond/North Elmsley, Ontario • K7H 3C3 • 903 - Drummond/North Elmsley (North Elmsley)



