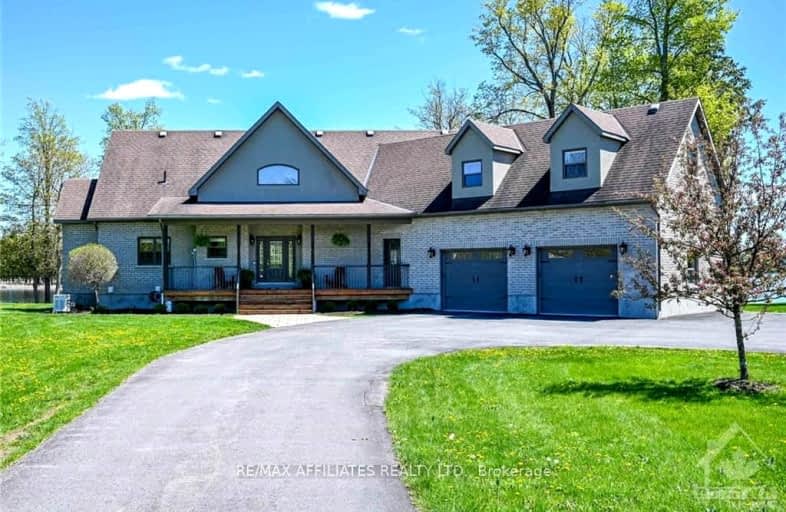
Car-Dependent
- Almost all errands require a car.
Somewhat Bikeable
- Most errands require a car.

North Elmsley Public School
Elementary: PublicSt. John Intermediate School
Elementary: CatholicThe Queen Elizabeth School
Elementary: PublicPerth Intermediate School
Elementary: PublicLombardy Public School
Elementary: PublicSt John Elementary School
Elementary: CatholicHanley Hall Catholic High School
Secondary: CatholicSt. Luke Catholic High School
Secondary: CatholicRideau District High School
Secondary: PublicPerth and District Collegiate Institute
Secondary: PublicSt John Catholic High School
Secondary: CatholicSmiths Falls District Collegiate Institute
Secondary: Public-
Hanna Memorial Park
6.44km -
Last Duel Park
Perth ON 8.07km -
Central Perth Playground
Perth ON 9.02km
-
CoinFlip Bitcoin ATM
230 Gore St E, Perth ON K7H 1K7 8.08km -
BMO Bank of Montreal
7 Craig St, Perth ON K7H 1X7 8.78km -
TD Bank Financial Group
70 Gore St E, Perth ON K7H 1H7 9.11km


