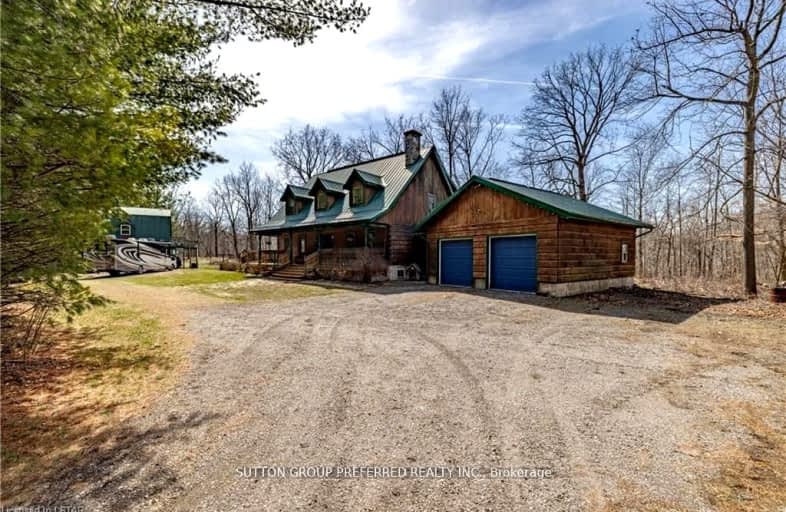Car-Dependent
- Almost all errands require a car.

St Charles Separate School
Elementary: CatholicSt Mary's
Elementary: CatholicMosa Central Public School
Elementary: PublicAldborough Public School
Elementary: PublicDunwich-Dutton Public School
Elementary: PublicEkcoe Central School
Elementary: PublicGlencoe District High School
Secondary: PublicWest Elgin Secondary School
Secondary: PublicHoly Cross Catholic Secondary School
Secondary: CatholicSt Thomas Aquinas Secondary School
Secondary: CatholicStrathroy District Collegiate Institute
Secondary: PublicSaunders Secondary School
Secondary: Public-
Glencoe Park & Playground
Andersen Ave (at Ewen Ave), Glencoe ON 10.82km -
Miller Park
West Lorne ON N0L 2P0 12.56km -
Little Kin Park
216 CHURCH St 16.74km
-
CIBC CASH DISPENSER Onroute - West Lorne
Hwy 401 W, West Lorne ON N0L 2P0 9.02km -
HSBC ATM
207 Currie Rd, Dutton ON N0L 1J0 9.39km -
RBC Royal Bank
206 Currie Rd, Dutton ON N0L 1J0 9.41km


