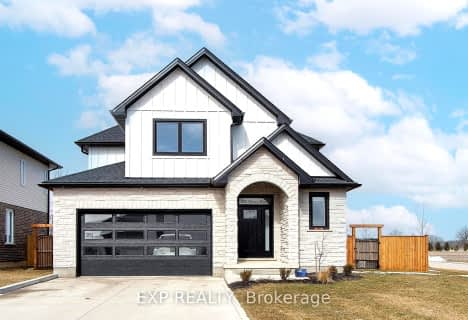
St Charles Separate School
Elementary: Catholic
19.23 km
St Mary's
Elementary: Catholic
9.90 km
Mosa Central Public School
Elementary: Public
20.32 km
Aldborough Public School
Elementary: Public
17.61 km
Dunwich-Dutton Public School
Elementary: Public
0.36 km
Ekcoe Central School
Elementary: Public
17.86 km
Glencoe District High School
Secondary: Public
18.73 km
West Elgin Secondary School
Secondary: Public
10.24 km
Holy Cross Catholic Secondary School
Secondary: Catholic
36.17 km
Arthur Voaden Secondary School
Secondary: Public
29.35 km
Parkside Collegiate Institute
Secondary: Public
27.93 km
Strathroy District Collegiate Institute
Secondary: Public
36.20 km





