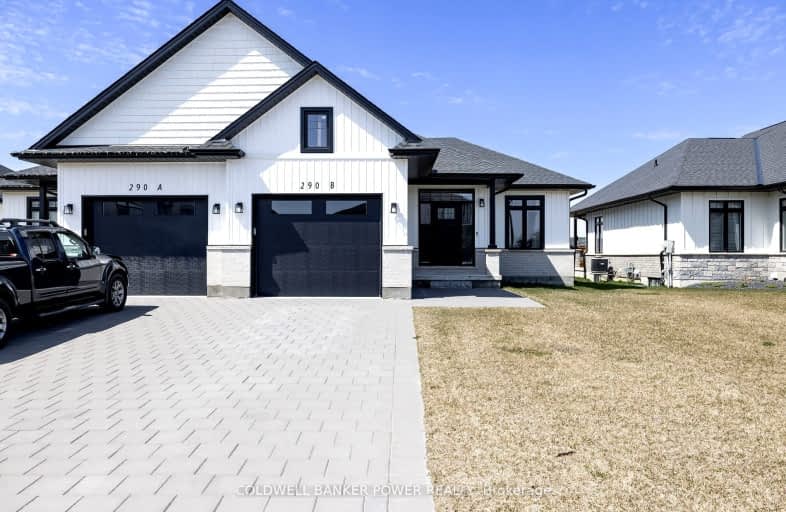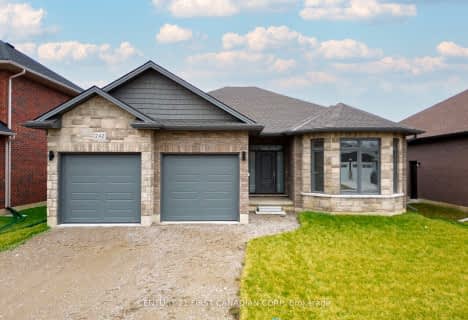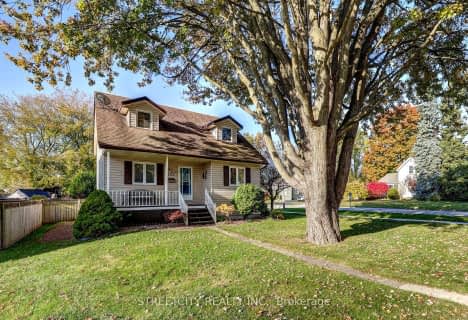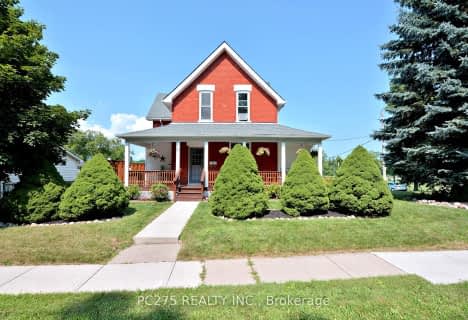Car-Dependent
- Most errands require a car.
Somewhat Bikeable
- Most errands require a car.

St Charles Separate School
Elementary: CatholicSt Mary's
Elementary: CatholicAldborough Public School
Elementary: PublicDunwich-Dutton Public School
Elementary: PublicCaradoc Public School
Elementary: PublicEkcoe Central School
Elementary: PublicGlencoe District High School
Secondary: PublicWest Elgin Secondary School
Secondary: PublicHoly Cross Catholic Secondary School
Secondary: CatholicArthur Voaden Secondary School
Secondary: PublicParkside Collegiate Institute
Secondary: PublicStrathroy District Collegiate Institute
Secondary: Public-
Miller Park
West Lorne ON N0L 2P0 9.93km -
Glencoe Park & Playground
Andersen Ave (at Ewen Ave), Glencoe ON 18.39km -
Little Kin Park
216 CHURCH St 20.6km
-
HSBC ATM
207 Currie Rd, Dutton ON N0L 1J0 0.75km -
RBC Royal Bank
206 Currie Rd, Dutton ON N0L 1J0 0.79km -
CIBC CASH DISPENSER Onroute - West Lorne
Hwy 401 W, West Lorne ON N0L 2P0 4.96km












