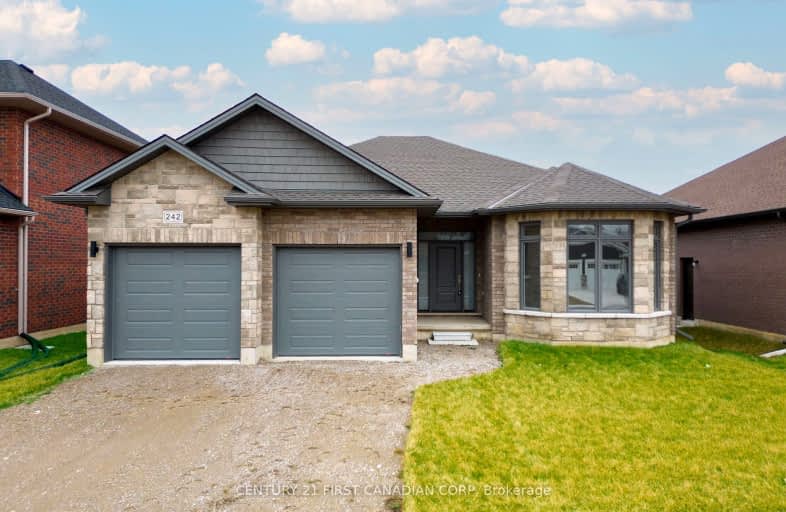Car-Dependent
- Most errands require a car.
Somewhat Bikeable
- Most errands require a car.

St Charles Separate School
Elementary: CatholicSt Mary's
Elementary: CatholicMosa Central Public School
Elementary: PublicAldborough Public School
Elementary: PublicDunwich-Dutton Public School
Elementary: PublicEkcoe Central School
Elementary: PublicGlencoe District High School
Secondary: PublicWest Elgin Secondary School
Secondary: PublicHoly Cross Catholic Secondary School
Secondary: CatholicArthur Voaden Secondary School
Secondary: PublicParkside Collegiate Institute
Secondary: PublicStrathroy District Collegiate Institute
Secondary: Public-
GTs On The Beach
350 Edith Cavell Boulevard, Port Stanley, ON N5L 1E2 23.15km -
Barnacles Beerhouse and Eatery
170 William Street, Port Stanley, ON N5L 1E4 24.03km -
Two Forks
295 Bridge Street, Port Stanley, ON N5L 1J5 24.3km
-
Tim Hortons
Onroute - Dutton - 401 Eastbound, Dutton, ON N0L 1J0 4.64km -
Tall Tales Cafe
29634 Talbot Line, Wallacetown, ON N0L 2M0 4.8km -
That Breakfast Place
301 Bridge Street, Port Stanley, ON N5L 1C2 24.26km
-
St Thomas Health Club
39 Burwell Road, St Thomas, ON N5P 3R5 31.08km -
GoodLife Fitness
2-925 Southdale Road W, London, ON N6P 0B3 34.38km -
Crunch Fitness South
765 Exeter Road, London, ON N6E 1L3 37.69km
-
Morgan Your Pharmacy
154 Fifth Avenue, Unit 2, St Thomas, ON N5R 4E7 28.97km -
Shoppers Drug Mart
78 Front Street E, Strathroy, ON N7G 1Y7 34.18km -
Shoppers Drug Mart
530 Commissioners Road W, London, ON N6J 1Y6 36.97km
-
Mancari's Pizza & Restaurant
186 Currie Road, Dutton, ON N0L 1J0 0.65km -
Goal Post Sports Bar
170 Currie Road, Dutton/Dunwich, ON N0L 1J0 0.69km -
A&W
290 Highway 401 Westbound, ONroute West Lorne, West Lorne, ON N0L 1J0 4.12km
-
Westmount Shopping Centre
785 Wonderland Rd S, London, ON N6K 1M6 36.42km -
Forest City Velodrome At Ice House
4380 Wellington Road S, London, ON N6E 2Z6 37.45km -
Superstore Mall
4380 Wellington Road S, London, ON N6E 2Z6 37.45km
-
Big Bazar
5602 Tenth Line W, Mississauga, ON L5M 7L9 7.8km -
Mike And Graces Nofrills
275 Main Street, Glencoe, ON N0L 1M0 19.3km -
Foodland
291 Colborne Street, Port Stanley, ON N5L 1A9 24.24km
-
LCBO
71 York Street, London, ON N6A 1A6 41.06km -
The Beer Store
1080 Adelaide Street N, London, ON N5Y 2N1 44.38km
-
ONroute
Highway 401 Westbound, Dutton, ON N0L 1J0 4.11km -
ONRoute
Highway 401 West Bound, West Lorne, ON N0L 2P0 4.11km -
OnRoute
27585 Hwy 401 Eastbound, Dutton, ON N0L 1J0 4.65km
-
Cineplex Odeon Westmount and VIP Cinemas
755 Wonderland Road S, London, ON N6K 1M6 36.31km -
Landmark Cinemas 8 London
983 Wellington Road S, London, ON N6E 3A9 38.49km -
Mustang Drive-In
2551 Wilton Grove Road, London, ON N6N 1M7 44.53km
-
London Public Library
1166 Commissioners Road E, London, ON N5Z 4W8 41.97km -
Lambeth Arena & Community Hall
7112 Beattie Street, London, ON N6P 1A2 32.16km -
Bostwick Community Centre
501 Southdale Road W, London, ON N6K 3X4 35.48km
-
Middlesex Hospital Alliance
1824 Concession Drive, Newbury, ON N0L 1Z0 22.85km -
Middlesex Hospital Alliance
395 Carrie Street, Strathroy, ON N7G 3J4 34.64km -
Parkwood Hospital
801 Commissioners Road E, London, ON N6C 5J1 40.21km
-
Miller Park
West Lorne ON N0L 2P0 9.02km -
Glencoe Park & Playground
Andersen Ave (at Ewen Ave), Glencoe ON 18.34km -
Little Kin Park
216 CHURCH St 20.06km
-
RBC Royal Bank
206 Currie Rd, Dutton ON N0L 1J0 0.57km -
HSBC ATM
207 Currie Rd, Dutton ON N0L 1J0 0.59km -
CIBC CASH DISPENSER Onroute - West Lorne
Hwy 401 W, West Lorne ON N0L 2P0 4.14km




