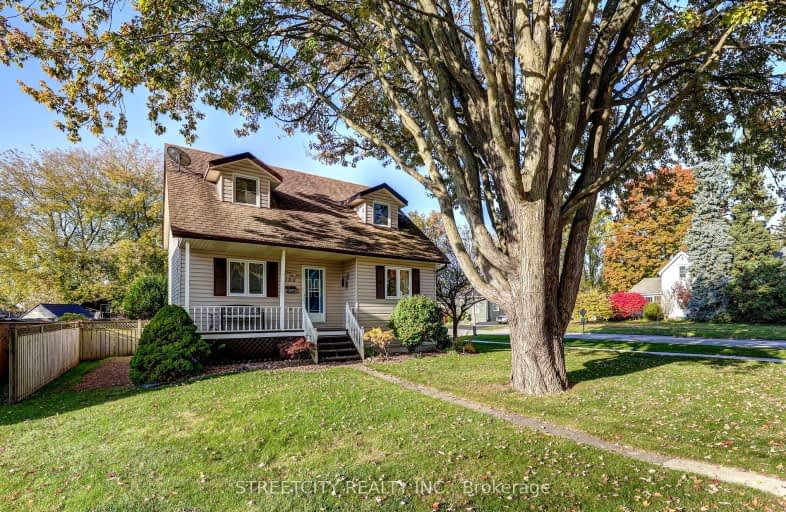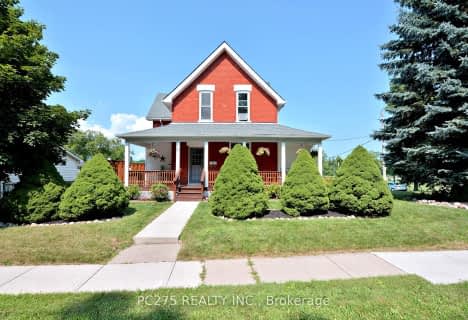Somewhat Walkable
- Some errands can be accomplished on foot.
53
/100
Somewhat Bikeable
- Most errands require a car.
47
/100

St Charles Separate School
Elementary: Catholic
19.79 km
St Mary's
Elementary: Catholic
10.56 km
Aldborough Public School
Elementary: Public
18.26 km
Dunwich-Dutton Public School
Elementary: Public
0.47 km
Caradoc Public School
Elementary: Public
27.33 km
Ekcoe Central School
Elementary: Public
18.43 km
Glencoe District High School
Secondary: Public
19.31 km
West Elgin Secondary School
Secondary: Public
10.89 km
Holy Cross Catholic Secondary School
Secondary: Catholic
36.20 km
Arthur Voaden Secondary School
Secondary: Public
28.63 km
Parkside Collegiate Institute
Secondary: Public
27.19 km
Strathroy District Collegiate Institute
Secondary: Public
36.22 km
-
Miller Park
West Lorne ON N0L 2P0 9.72km -
Glencoe Park & Playground
Andersen Ave (at Ewen Ave), Glencoe ON 18.93km -
Little Kin Park
216 CHURCH St 20.8km
-
HSBC ATM
207 Currie Rd, Dutton ON N0L 1J0 0.16km -
CIBC CASH DISPENSER Onroute - West Lorne
Hwy 401 W, West Lorne ON N0L 2P0 4.88km -
BMO Bank of Montreal
226 Graham St, West Lorne ON N0L 2P0 10.95km




