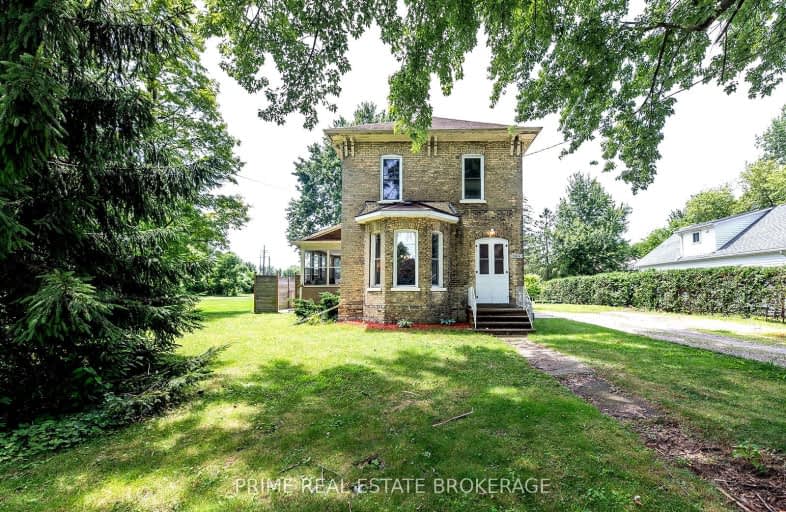Car-Dependent
- Most errands require a car.
46
/100
Somewhat Bikeable
- Most errands require a car.
40
/100

St Charles Separate School
Elementary: Catholic
19.76 km
St Mary's
Elementary: Catholic
10.04 km
Mosa Central Public School
Elementary: Public
20.82 km
Aldborough Public School
Elementary: Public
17.73 km
Dunwich-Dutton Public School
Elementary: Public
0.57 km
Ekcoe Central School
Elementary: Public
18.38 km
Glencoe District High School
Secondary: Public
19.25 km
West Elgin Secondary School
Secondary: Public
10.36 km
Holy Cross Catholic Secondary School
Secondary: Catholic
36.57 km
Arthur Voaden Secondary School
Secondary: Public
29.11 km
Parkside Collegiate Institute
Secondary: Public
27.65 km
Strathroy District Collegiate Institute
Secondary: Public
36.60 km
-
Miller Park
West Lorne ON N0L 2P0 9.22km -
Glencoe Park & Playground
Andersen Ave (at Ewen Ave), Glencoe ON 18.87km -
Little Kin Park
216 CHURCH St 20.48km
-
HSBC ATM
207 Currie Rd, Dutton ON N0L 1J0 0.47km -
CIBC CASH DISPENSER Onroute - West Lorne
Hwy 401 W, West Lorne ON N0L 2P0 4.45km -
BMO Bank of Montreal
226 Graham St, West Lorne ON N0L 2P0 10.43km


