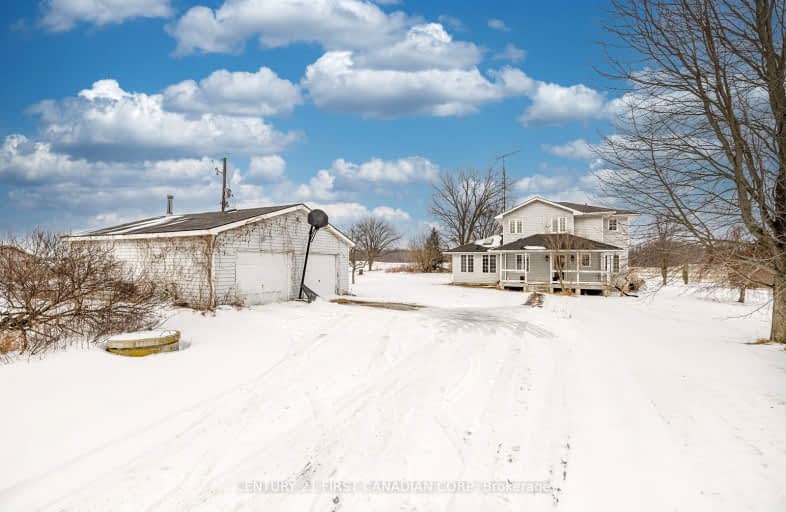Car-Dependent
- Almost all errands require a car.
0
/100
Somewhat Bikeable
- Most errands require a car.
27
/100

Delaware Central School
Elementary: Public
24.22 km
St Mary's
Elementary: Catholic
14.67 km
Dunwich-Dutton Public School
Elementary: Public
4.48 km
Caradoc Public School
Elementary: Public
23.69 km
Ekcoe Central School
Elementary: Public
19.18 km
Our Lady of Lourdes Separate School
Elementary: Catholic
24.28 km
Glencoe District High School
Secondary: Public
20.06 km
West Elgin Secondary School
Secondary: Public
15.03 km
Arthur Voaden Secondary School
Secondary: Public
25.09 km
St Thomas Aquinas Secondary School
Secondary: Catholic
32.26 km
Parkside Collegiate Institute
Secondary: Public
23.89 km
Saunders Secondary School
Secondary: Public
31.38 km
-
The Park
7.15km -
Miller Park
West Lorne ON N0L 2P0 13.69km -
Longwoods Conservation Area
8348 Longwoods Rd, Caradoc ON 19.69km
-
HSBC ATM
207 Currie Rd, Dutton ON N0L 1J0 4.39km -
CIBC
35855 Talbot Line, Shedden ON N0L 2E0 11.54km -
RBC Royal Bank
6570 Longwoods Rd, Melbourne ON N0L 1T0 14.71km



