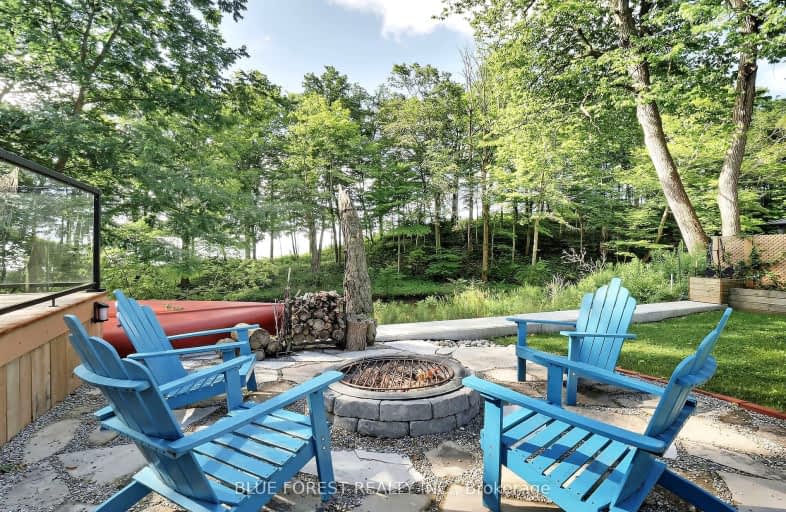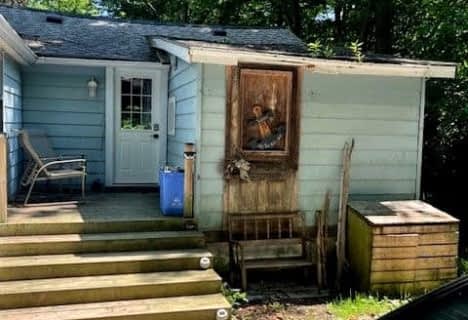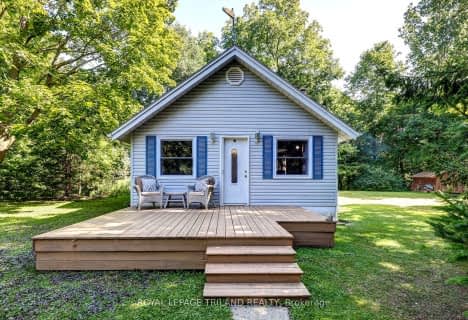Car-Dependent
- Almost all errands require a car.
Somewhat Bikeable
- Most errands require a car.

Port Stanley Public School
Elementary: PublicSt Mary's
Elementary: CatholicAldborough Public School
Elementary: PublicDunwich-Dutton Public School
Elementary: PublicEkcoe Central School
Elementary: PublicSouthwold Public School
Elementary: PublicGlencoe District High School
Secondary: PublicWest Elgin Secondary School
Secondary: PublicArthur Voaden Secondary School
Secondary: PublicCentral Elgin Collegiate Institute
Secondary: PublicSt Joseph's High School
Secondary: CatholicParkside Collegiate Institute
Secondary: Public-
Miller Park
West Lorne ON N0L 2P0 11.57km -
Hofhuis Park
Central Elgin ON 22.46km -
Little Kin Park
216 CHURCH St 24.81km
-
RBC Royal Bank
206 Currie Rd, Dutton ON N0L 1J0 9.39km -
HSBC ATM
207 Currie Rd, Dutton ON N0L 1J0 9.43km -
CIBC CASH DISPENSER Onroute - West Lorne
Hwy 401 W, West Lorne ON N0L 2P0 10.32km
- — bath
- — bed
- — sqft
27989 Park Drive South, Dutton/Dunwich, Ontario • N0L 2M0 • Wallacetown




