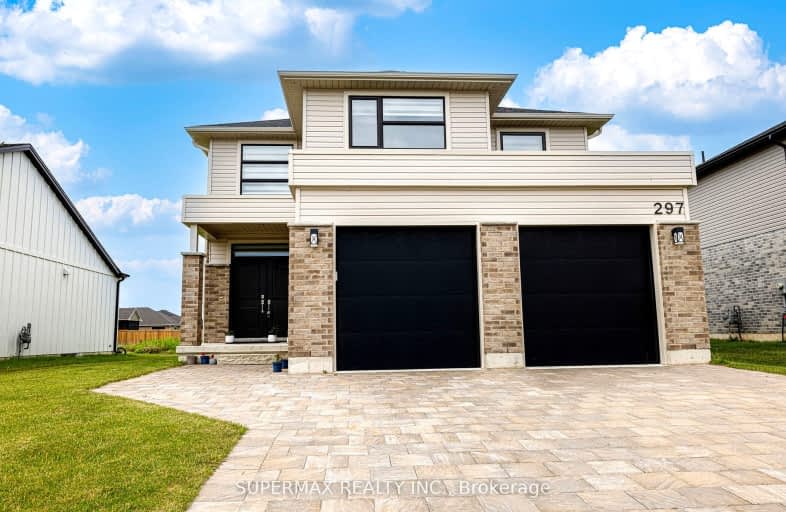Car-Dependent
- Most errands require a car.
29
/100
Somewhat Bikeable
- Most errands require a car.
38
/100

St Charles Separate School
Elementary: Catholic
19.21 km
St Mary's
Elementary: Catholic
10.86 km
Aldborough Public School
Elementary: Public
18.58 km
Dunwich-Dutton Public School
Elementary: Public
0.68 km
Caradoc Public School
Elementary: Public
26.60 km
Ekcoe Central School
Elementary: Public
17.89 km
Glencoe District High School
Secondary: Public
18.76 km
West Elgin Secondary School
Secondary: Public
11.21 km
Holy Cross Catholic Secondary School
Secondary: Catholic
35.42 km
Arthur Voaden Secondary School
Secondary: Public
28.52 km
Parkside Collegiate Institute
Secondary: Public
27.15 km
Strathroy District Collegiate Institute
Secondary: Public
35.45 km
-
Miller Park
West Lorne ON N0L 2P0 9.93km -
Glencoe Park & Playground
Andersen Ave (at Ewen Ave), Glencoe ON 18.39km -
Little Kin Park
216 CHURCH St 20.6km
-
HSBC ATM
207 Currie Rd, Dutton ON N0L 1J0 0.75km -
RBC Royal Bank
206 Currie Rd, Dutton ON N0L 1J0 0.79km -
CIBC CASH DISPENSER Onroute - West Lorne
Hwy 401 W, West Lorne ON N0L 2P0 4.96km


