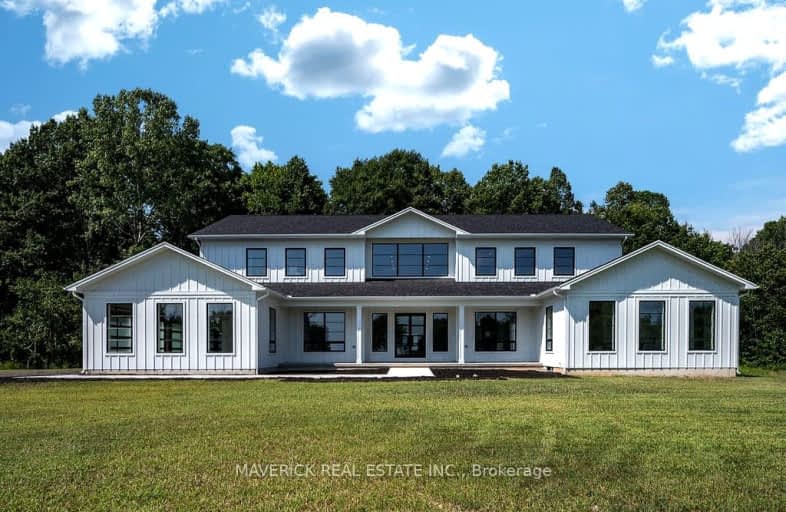Car-Dependent
- Almost all errands require a car.
Somewhat Bikeable
- Almost all errands require a car.

Port Stanley Public School
Elementary: PublicSt Mary's
Elementary: CatholicDunwich-Dutton Public School
Elementary: PublicElgin Court Public School
Elementary: PublicJohn Wise Public School
Elementary: PublicSouthwold Public School
Elementary: PublicWest Elgin Secondary School
Secondary: PublicArthur Voaden Secondary School
Secondary: PublicCentral Elgin Collegiate Institute
Secondary: PublicSt Joseph's High School
Secondary: CatholicRegina Mundi College
Secondary: CatholicParkside Collegiate Institute
Secondary: Public-
Hofhuis Park
Central Elgin ON 14.45km -
Miller Park
West Lorne ON N0L 2P0 17.71km -
St. Thomas Elevated Park
St. Thomas ON 21.8km
-
HSBC ATM
207 Currie Rd, Dutton ON N0L 1J0 10.35km -
RBC Royal Bank
206 Currie Rd, Dutton ON N0L 1J0 10.35km -
CIBC
35855 Talbot Line, Shedden ON N0L 2E0 12.71km


