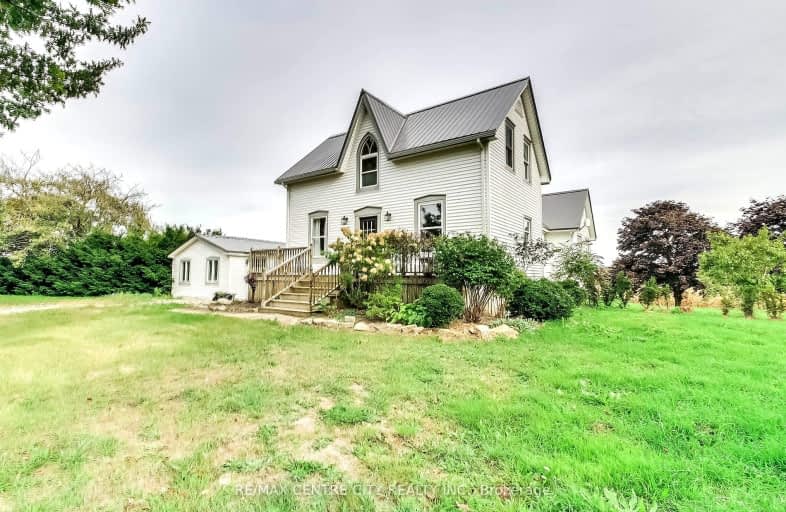Car-Dependent
- Almost all errands require a car.
0
/100
Somewhat Bikeable
- Most errands require a car.
27
/100

Port Stanley Public School
Elementary: Public
16.76 km
Delaware Central School
Elementary: Public
27.87 km
St Mary's
Elementary: Catholic
15.66 km
Dunwich-Dutton Public School
Elementary: Public
6.57 km
Our Lady of Lourdes Separate School
Elementary: Catholic
27.76 km
Southwold Public School
Elementary: Public
19.48 km
Glencoe District High School
Secondary: Public
25.01 km
West Elgin Secondary School
Secondary: Public
15.86 km
Arthur Voaden Secondary School
Secondary: Public
23.54 km
Central Elgin Collegiate Institute
Secondary: Public
23.90 km
St Joseph's High School
Secondary: Catholic
23.49 km
Parkside Collegiate Institute
Secondary: Public
21.82 km
-
The Park
4.49km -
Miller Park
West Lorne ON N0L 2P0 15.13km -
Lions Landing Marina Park
Port Stanley ON 17.41km
-
HSBC ATM
207 Currie Rd, Dutton ON N0L 1J0 6.27km -
CIBC CASH DISPENSER Onroute - West Lorne
Hwy 401 W, West Lorne ON N0L 2P0 10.77km -
CIBC
35855 Talbot Line, Shedden ON N0L 2E0 10.97km


