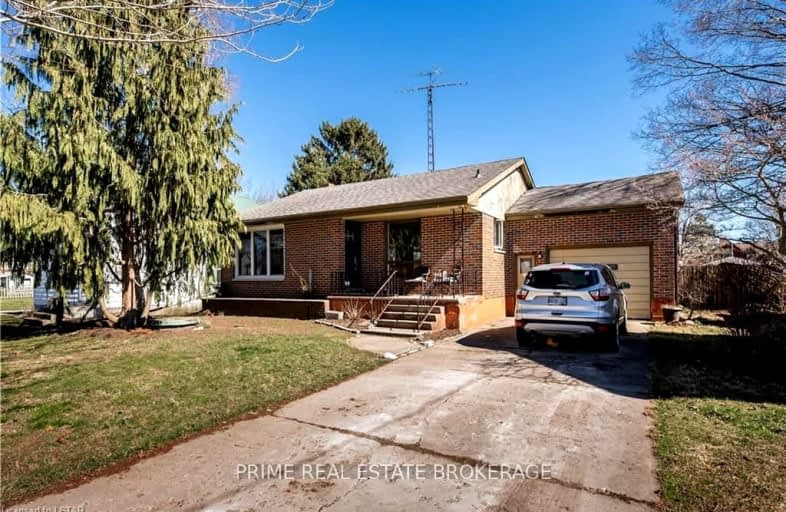Car-Dependent
- Most errands require a car.
25
/100
Somewhat Bikeable
- Most errands require a car.
25
/100

Port Stanley Public School
Elementary: Public
20.38 km
St Mary's
Elementary: Catholic
11.62 km
Aldborough Public School
Elementary: Public
18.74 km
Dunwich-Dutton Public School
Elementary: Public
4.93 km
Ekcoe Central School
Elementary: Public
22.71 km
Southwold Public School
Elementary: Public
23.91 km
Glencoe District High School
Secondary: Public
23.58 km
West Elgin Secondary School
Secondary: Public
11.75 km
Arthur Voaden Secondary School
Secondary: Public
27.94 km
Central Elgin Collegiate Institute
Secondary: Public
28.24 km
St Joseph's High School
Secondary: Catholic
27.76 km
Parkside Collegiate Institute
Secondary: Public
26.14 km
-
Miller Park
West Lorne ON N0L 2P0 11.3km -
Hofhuis Park
Central Elgin ON 20.78km -
Glencoe Park & Playground
Andersen Ave (at Ewen Ave), Glencoe ON 23.19km
-
RBC Royal Bank
206 Currie Rd, Dutton ON N0L 1J0 4.63km -
HSBC ATM
207 Currie Rd, Dutton ON N0L 1J0 4.65km -
CIBC CASH DISPENSER Onroute - West Lorne
Hwy 401 W, West Lorne ON N0L 2P0 7.74km
