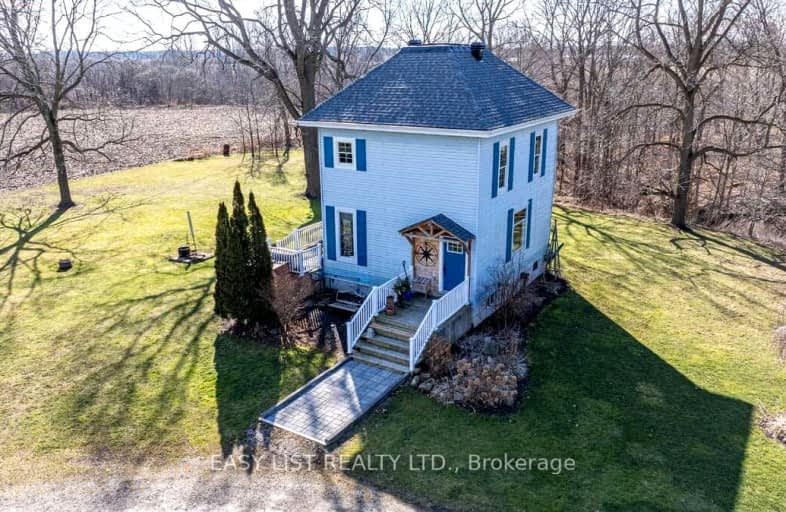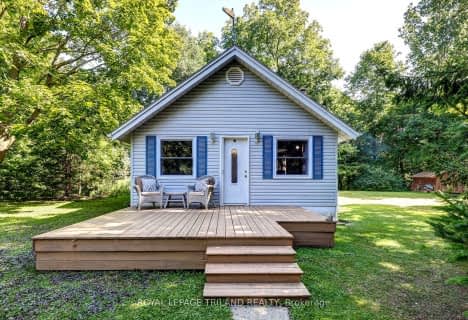Car-Dependent
- Almost all errands require a car.
Somewhat Bikeable
- Most errands require a car.

St Charles Separate School
Elementary: CatholicSt Mary's
Elementary: CatholicMosa Central Public School
Elementary: PublicAldborough Public School
Elementary: PublicDunwich-Dutton Public School
Elementary: PublicEkcoe Central School
Elementary: PublicGlencoe District High School
Secondary: PublicWest Elgin Secondary School
Secondary: PublicArthur Voaden Secondary School
Secondary: PublicCentral Elgin Collegiate Institute
Secondary: PublicSt Joseph's High School
Secondary: CatholicParkside Collegiate Institute
Secondary: Public-
GTs On The Beach
350 Edith Cavell Boulevard, Port Stanley, ON N5L 1E2 22.93km -
Barnacles Beerhouse and Eatery
170 William Street, Port Stanley, ON N5L 1E4 23.79km -
Two Forks
295 Bridge Street, Port Stanley, ON N5L 1J5 24.14km
-
Tall Tales Cafe
29634 Talbot Line, Wallacetown, ON N0L 2M0 3.71km -
Tim Hortons
Onroute - Dutton - 401 Eastbound, Dutton, ON N0L 1J0 6.23km -
That Breakfast Place
301 Bridge Street, Port Stanley, ON N5L 1C2 24.1km
-
St Thomas Health Club
39 Burwell Road, St Thomas, ON N5P 3R5 33.15km -
GoodLife Fitness Clubs
85 S Edgeware Rd, St. Thomas, ON N5P 2H7 33.35km -
GoodLife Fitness
2-925 Southdale Road W, London, ON N6P 0B3 39.19km
-
Morgan Your Pharmacy
154 Fifth Avenue, Unit 2, St Thomas, ON N5R 4E7 30.92km -
Shoppers Drug Mart
78 Front Street E, Strathroy, ON N7G 1Y7 39.97km -
Shoppers Drug Mart
530 Commissioners Road W, London, ON N6J 1Y6 41.69km
-
Portillo's Orlando
7715 Palm Pkwy 1580.18km -
Tall Tales Cafe
29634 Talbot Line, Wallacetown, ON N0L 2M0 3.71km -
Goal Post Sports Bar
170 Currie Road, Dutton/Dunwich, ON N0L 1J0 5.71km
-
Westmount Shopping Centre
785 Wonderland Rd S, London, ON N6K 1M6 41.11km -
Forest City Velodrome At Ice House
4380 Wellington Road S, London, ON N6E 2Z6 41.42km -
Superstore Mall
4380 Wellington Road S, London, ON N6E 2Z6 41.42km
-
Big Bazar
5602 Tenth Line W, Mississauga, ON L5M 7L9 8.38km -
Mike And Graces Nofrills
275 Main Street, Glencoe, ON N0L 1M0 23.45km -
Elgin County Market
16 Hincks Street, St Thomas, ON N5R 5Z2 30.81km
-
LCBO
71 York Street, London, ON N6A 1A6 45.67km -
The Beer Store
1080 Adelaide Street N, London, ON N5Y 2N1 49.05km
-
OnRoute
27585 Hwy 401 Eastbound, Dutton, ON N0L 1J0 6.24km -
ONroute
Highway 401 Westbound, Dutton, ON N0L 1J0 6.38km -
ONRoute
Highway 401 West Bound, West Lorne, ON N0L 2P0 6.39km
-
Cineplex Odeon Westmount and VIP Cinemas
755 Wonderland Road S, London, ON N6K 1M6 41.04km -
Landmark Cinemas 8 London
983 Wellington Road S, London, ON N6E 3A9 42.72km -
Hyland Cinema
240 Wharncliffe Road S, London, ON N6J 2L4 44.27km
-
London Public Library Landon Branch
167 Wortley Road, London, ON N6C 3P6 44.82km -
Cherryhill Public Library
301 Oxford Street W, London, ON N6H 1S6 45.9km -
London Public Library
1166 Commissioners Road E, London, ON N5Z 4W8 46.16km
-
Middlesex Hospital Alliance
1824 Concession Drive, Newbury, ON N0L 1Z0 25km -
Middlesex Hospital Alliance
395 Carrie Street, Strathroy, ON N7G 3J4 40.41km -
Parkwood Hospital
801 Commissioners Road E, London, ON N6C 5J1 44.55km
-
Miller Park
West Lorne ON N0L 2P0 8.47km -
Little Kin Park
216 CHURCH St 21.57km -
Glencoe Park & Playground
Andersen Ave (at Ewen Ave), Glencoe ON 22.37km
-
RBC Royal Bank
206 Currie Rd, Dutton ON N0L 1J0 5.85km -
HSBC ATM
207 Currie Rd, Dutton ON N0L 1J0 5.89km -
CIBC CASH DISPENSER Onroute - West Lorne
Hwy 401 W, West Lorne ON N0L 2P0 6.39km








