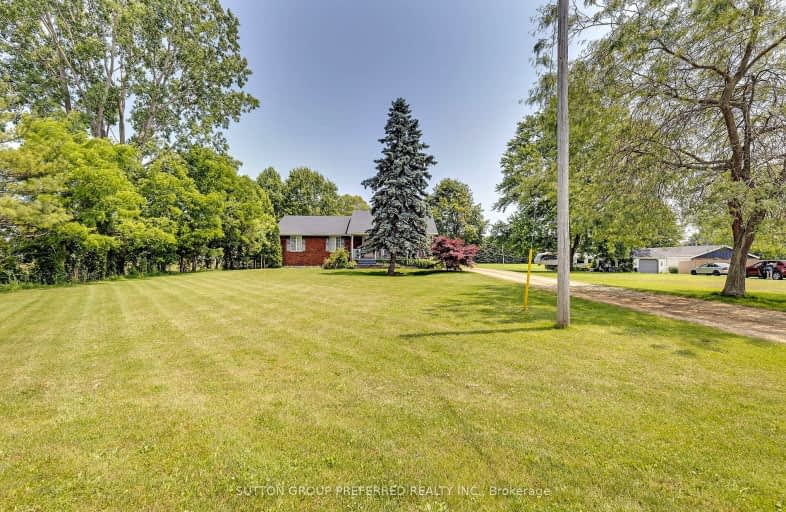Car-Dependent
- Almost all errands require a car.
24
/100
Somewhat Bikeable
- Most errands require a car.
25
/100

Port Stanley Public School
Elementary: Public
20.07 km
St Mary's
Elementary: Catholic
11.94 km
Aldborough Public School
Elementary: Public
19.10 km
Dunwich-Dutton Public School
Elementary: Public
4.87 km
Ekcoe Central School
Elementary: Public
22.75 km
Southwold Public School
Elementary: Public
23.52 km
Glencoe District High School
Secondary: Public
23.62 km
West Elgin Secondary School
Secondary: Public
12.08 km
Arthur Voaden Secondary School
Secondary: Public
27.56 km
Central Elgin Collegiate Institute
Secondary: Public
27.86 km
St Joseph's High School
Secondary: Catholic
27.39 km
Parkside Collegiate Institute
Secondary: Public
25.77 km
-
Miller Park
West Lorne ON N0L 2P0 11.59km -
Hofhuis Park
Central Elgin ON 20.49km -
Glencoe Park & Playground
Andersen Ave (at Ewen Ave), Glencoe ON 23.23km
-
RBC Royal Bank
206 Currie Rd, Dutton ON N0L 1J0 4.57km -
HSBC ATM
207 Currie Rd, Dutton ON N0L 1J0 4.59km -
CIBC CASH DISPENSER Onroute - West Lorne
Hwy 401 W, West Lorne ON N0L 2P0 7.9km


