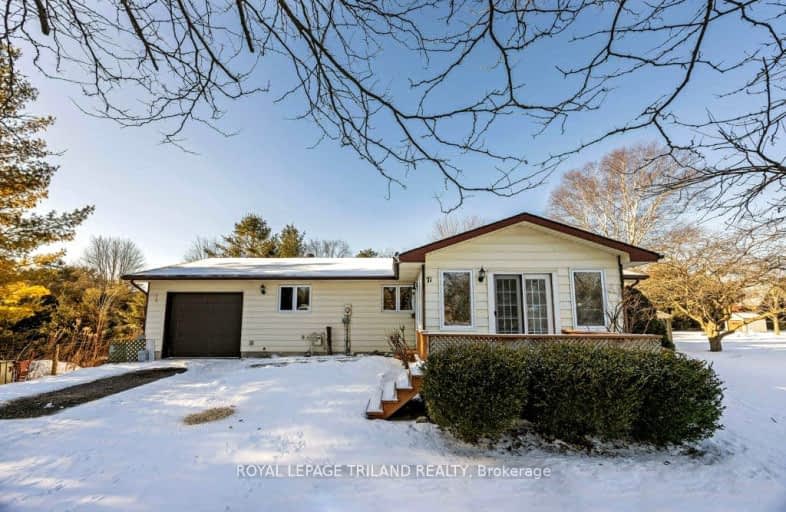Car-Dependent
- Almost all errands require a car.
22
/100
Somewhat Bikeable
- Most errands require a car.
25
/100

Port Stanley Public School
Elementary: Public
20.19 km
St Mary's
Elementary: Catholic
11.80 km
Aldborough Public School
Elementary: Public
18.88 km
Dunwich-Dutton Public School
Elementary: Public
5.18 km
Ekcoe Central School
Elementary: Public
22.97 km
Southwold Public School
Elementary: Public
23.82 km
Glencoe District High School
Secondary: Public
23.84 km
West Elgin Secondary School
Secondary: Public
11.92 km
Arthur Voaden Secondary School
Secondary: Public
27.84 km
Central Elgin Collegiate Institute
Secondary: Public
28.13 km
St Joseph's High School
Secondary: Catholic
27.63 km
Parkside Collegiate Institute
Secondary: Public
26.03 km
-
The Park
0.34km -
Miller Park
West Lorne ON N0L 2P0 11.5km -
Hofhuis Park
Central Elgin ON 20.58km
-
HSBC ATM
207 Currie Rd, Dutton ON N0L 1J0 4.9km -
CIBC CASH DISPENSER Onroute - West Lorne
Hwy 401 W, West Lorne ON N0L 2P0 7.99km -
BMO Bank of Montreal
226 Graham St, West Lorne ON N0L 2P0 12.2km


