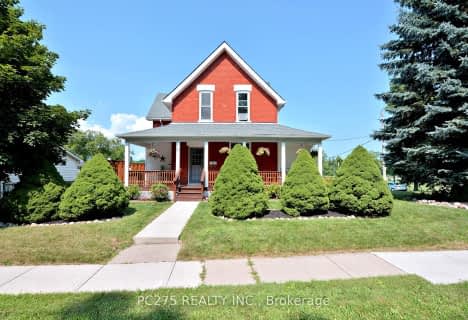
St Charles Separate School
Elementary: Catholic
20.31 km
St Mary's
Elementary: Catholic
11.56 km
Aldborough Public School
Elementary: Public
19.25 km
Dunwich-Dutton Public School
Elementary: Public
1.40 km
Caradoc Public School
Elementary: Public
26.82 km
Ekcoe Central School
Elementary: Public
19.00 km
Glencoe District High School
Secondary: Public
19.88 km
West Elgin Secondary School
Secondary: Public
11.88 km
Holy Cross Catholic Secondary School
Secondary: Catholic
35.93 km
Arthur Voaden Secondary School
Secondary: Public
27.62 km
Central Elgin Collegiate Institute
Secondary: Public
28.18 km
Parkside Collegiate Institute
Secondary: Public
26.19 km


