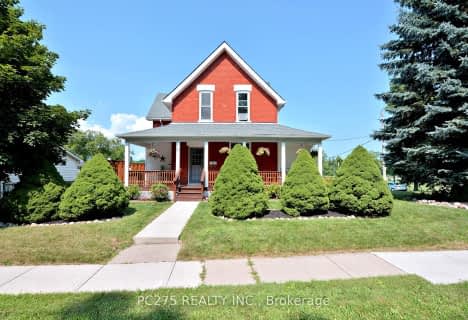
St Charles Separate School
Elementary: Catholic
20.27 km
St Mary's
Elementary: Catholic
11.53 km
Aldborough Public School
Elementary: Public
19.23 km
Dunwich-Dutton Public School
Elementary: Public
1.36 km
Caradoc Public School
Elementary: Public
26.81 km
Ekcoe Central School
Elementary: Public
18.96 km
Glencoe District High School
Secondary: Public
19.83 km
West Elgin Secondary School
Secondary: Public
11.85 km
Holy Cross Catholic Secondary School
Secondary: Catholic
35.91 km
Arthur Voaden Secondary School
Secondary: Public
27.66 km
Central Elgin Collegiate Institute
Secondary: Public
28.21 km
Parkside Collegiate Institute
Secondary: Public
26.23 km


