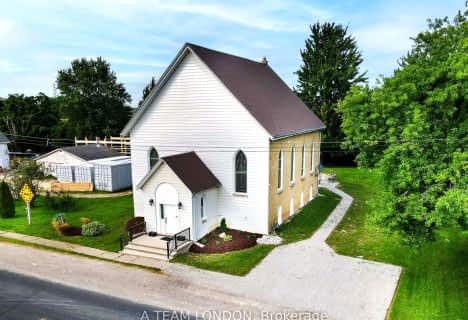Sold on Apr 19, 2024
Note: Property is not currently for sale or for rent.

-
Type: Detached
-
Style: Bungalow-Raised
-
Lot Size: 132 x 165 Acres
-
Age: 16-30 years
-
Taxes: $5,003 per year
-
Days on Site: 35 Days
-
Added: Apr 22, 2024 (1 month on market)
-
Updated:
-
Last Checked: 2 hours ago
-
MLS®#: X8257208
-
Listed By: Royal lepage triland realty
I dare you to find a move-in ready, all-brick bungalow on a .5 ACRE LOT with a TRIPLE GARAGE at this price! Just minutes off the 401, 20 minutes from London or St. Thomas you'll find this lovely home. Many updates over the years, from easy-care, pet & kid friendly flooring (no carpet here!) - to newer Gentek windows & doors, garage door openers, shingles, cedar pergola & more. You'll love the huge foyer with 2 closets (especially in the winter!) with it's inside entry from the gigantic garage. Large open-concept living/dining/kitchen area works for both formal & family get togethers. Lots of cabinetry & more seating at the island. There's a raised deck off the dining area - perfect for your morning coffee or BBQ's. Want your laundry upstairs? There's a hook-up in the main bath for that. The lower level, with its huge windows, offers even more room for whatever you may need - like a 5th bedroom maybe. Looking for in-law potential? There's a walk-up to the backyard here - so convenient! Speaking of the backyard - did I mention .5 acre?! Fully-fenced & pool-sized, you can create whatever oasis you desire here. Fibre-optics available in the area now as well. Septic pumped in 2022. 200 amp service. Rough-in gas f/p in living room & chimney for stove in family room. Run, don't walk to see this one!
Property Details
Facts for 9097 Iona Road, Dutton/Dunwich
Status
Days on Market: 35
Last Status: Sold
Sold Date: Apr 19, 2024
Closed Date: Jun 21, 2024
Expiry Date: Jul 15, 2024
Sold Price: $720,000
Unavailable Date: Apr 19, 2024
Input Date: Mar 15, 2024
Prior LSC: Listing with no contract changes
Property
Status: Sale
Property Type: Detached
Style: Bungalow-Raised
Age: 16-30
Area: Dutton/Dunwich
Community: Iona
Availability Date: Flexible
Assessment Amount: $307,000
Assessment Year: 2016
Inside
Bedrooms: 3
Bedrooms Plus: 1
Bathrooms: 2
Kitchens: 1
Rooms: 7
Den/Family Room: No
Air Conditioning: Central Air
Fireplace: No
Washrooms: 2
Utilities
Electricity: Yes
Gas: Yes
Telephone: Yes
Building
Basement: Full
Heat Type: Forced Air
Heat Source: Gas
Exterior: Brick
Elevator: N
UFFI: No
Water Supply: Municipal
Special Designation: Unknown
Retirement: N
Parking
Driveway: Other
Garage Spaces: 3
Garage Type: Attached
Covered Parking Spaces: 6
Total Parking Spaces: 9
Fees
Tax Year: 2023
Tax Legal Description: PT S1/2 LT C CON 7 DUNWICH AS IN E451226; DUTTON/DUNWICH
Taxes: $5,003
Highlights
Feature: Fenced Yard
Land
Cross Street: Off 401 West Take Ex
Municipality District: Dutton/Dunwich
Fronting On: West
Parcel Number: 351360203
Pool: None
Sewer: Septic
Lot Depth: 165 Acres
Lot Frontage: 132 Acres
Acres: .50-1.99
Zoning: HR
Access To Property: Yr Rnd Municpal Rd
Easements Restrictions: Unknown
Additional Media
- Virtual Tour: https://unbranded.youriguide.com/9097_iona_rd_iona_station_on/
| XXXXXXXX | XXX XX, XXXX |
XXXX XXX XXXX |
$XXX,XXX |
| XXX XX, XXXX |
XXXXXX XXX XXXX |
$XXX,XXX | |
| XXXXXXXX | XXX XX, XXXX |
XXXX XXX XXXX |
$XXX,XXX |
| XXX XX, XXXX |
XXXXXX XXX XXXX |
$XXX,XXX | |
| XXXXXXXX | XXX XX, XXXX |
XXXXXXXX XXX XXXX |
|
| XXX XX, XXXX |
XXXXXX XXX XXXX |
$XXX,XXX | |
| XXXXXXXX | XXX XX, XXXX |
XXXXXXX XXX XXXX |
|
| XXX XX, XXXX |
XXXXXX XXX XXXX |
$XXX,XXX |
| XXXXXXXX XXXX | XXX XX, XXXX | $720,000 XXX XXXX |
| XXXXXXXX XXXXXX | XXX XX, XXXX | $699,900 XXX XXXX |
| XXXXXXXX XXXX | XXX XX, XXXX | $720,000 XXX XXXX |
| XXXXXXXX XXXXXX | XXX XX, XXXX | $699,900 XXX XXXX |
| XXXXXXXX XXXXXXXX | XXX XX, XXXX | XXX XXXX |
| XXXXXXXX XXXXXX | XXX XX, XXXX | $749,900 XXX XXXX |
| XXXXXXXX XXXXXXX | XXX XX, XXXX | XXX XXXX |
| XXXXXXXX XXXXXX | XXX XX, XXXX | $779,000 XXX XXXX |

Port Stanley Public School
Elementary: PublicDunwich-Dutton Public School
Elementary: PublicOur Lady of Lourdes Separate School
Elementary: CatholicJohn Wise Public School
Elementary: PublicSouthwold Public School
Elementary: PublicPierre Elliott Trudeau French Immersion Public School
Elementary: PublicWest Elgin Secondary School
Secondary: PublicArthur Voaden Secondary School
Secondary: PublicCentral Elgin Collegiate Institute
Secondary: PublicSt Joseph's High School
Secondary: CatholicParkside Collegiate Institute
Secondary: PublicSaunders Secondary School
Secondary: Public- — bath
- — bed
10096 Iona Road, Southwold, Ontario • N0L 1P0 • Iona Station

