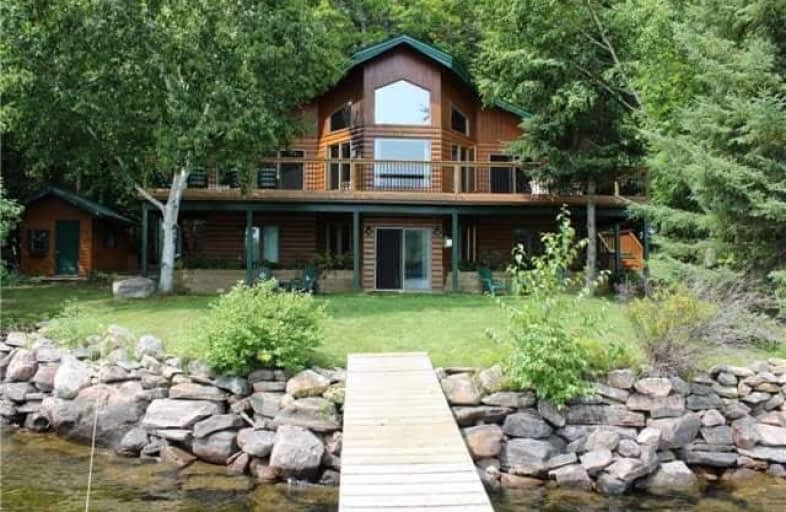Sold on Sep 06, 2018
Note: Property is not currently for sale or for rent.

-
Type: Detached
-
Style: Bungalow
-
Lot Size: 105 x 212 Feet
-
Age: No Data
-
Taxes: $3,030 per year
-
Days on Site: 9 Days
-
Added: Sep 07, 2019 (1 week on market)
-
Updated:
-
Last Checked: 1 month ago
-
MLS®#: X4230818
-
Listed By: Re/max prime properties, brokerage
This Beautiful Well-Built, 4 Season, 5 Bedroom Cottage On Halliburton Lake Is Ready For A Family To Enjoy! Two Entries To The Water. One For Docking And One Sandy Beach For The Little Ones. Flat Grass Land At The Water Front. No Weeds. Open Concept Space On Main With Vaulted Ceiling And Bar For Entertaining In The Basement. Master Bdrm Walks Out To Deck And Has W/I Closet. New Deck And Dock (Summer 2018). Rental Potential. 20 Min From Sir Sams Ski Resort.
Extras
Incl: 2 Fridges, Oven, Cook Top, Microwave, Dishwasher, Washer/ Dryer, Freezer, Central Vac And Attachmeants, Generator, Furniture, Panther Ski Boat, Peddle Boat, Canoe (All "As Is").
Property Details
Facts for 1005 Champion Trail, Dysart et al
Status
Days on Market: 9
Last Status: Sold
Sold Date: Sep 06, 2018
Closed Date: Oct 02, 2018
Expiry Date: Nov 30, 2018
Sold Price: $750,000
Unavailable Date: Sep 06, 2018
Input Date: Aug 28, 2018
Prior LSC: Listing with no contract changes
Property
Status: Sale
Property Type: Detached
Style: Bungalow
Area: Dysart et al
Availability Date: Tbd
Inside
Bedrooms: 2
Bedrooms Plus: 3
Bathrooms: 2
Kitchens: 1
Rooms: 5
Den/Family Room: No
Air Conditioning: None
Fireplace: Yes
Laundry Level: Main
Central Vacuum: Y
Washrooms: 2
Utilities
Electricity: Yes
Telephone: Yes
Building
Basement: Fin W/O
Heat Type: Baseboard
Heat Source: Propane
Exterior: Log
Energy Certificate: N
Green Verification Status: N
Water Supply Type: Drilled Well
Water Supply: Well
Special Designation: Unknown
Other Structures: Drive Shed
Other Structures: Garden Shed
Parking
Driveway: Private
Garage Type: None
Covered Parking Spaces: 5
Total Parking Spaces: 5
Fees
Tax Year: 2018
Tax Legal Description: Lt 43 Pl 362 Lying S Of H109690, T/W H139547
Taxes: $3,030
Highlights
Feature: Level
Feature: Marina
Feature: Skiing
Feature: Waterfront
Land
Cross Street: Haliburton Lake Rd &
Municipality District: Dysart et al
Fronting On: South
Pool: None
Sewer: Septic
Lot Depth: 212 Feet
Lot Frontage: 105 Feet
Lot Irregularities: Description Cont'd Be
Waterfront: Direct
Rooms
Room details for 1005 Champion Trail, Dysart et al
| Type | Dimensions | Description |
|---|---|---|
| Kitchen Ground | 11.60 x 21.20 | Ceramic Floor, Eat-In Kitchen, W/O To Deck |
| Living Ground | 17.00 x 19.00 | Broadloom, Open Concept, Vaulted Ceiling |
| Master Ground | 11.60 x 12.00 | Broadloom, W/I Closet, W/O To Deck |
| 2nd Br Ground | 9.00 x 11.60 | Broadloom, Closet |
| 3rd Br Bsmt | 10.60 x 11.60 | Broadloom, Closet |
| 4th Br Bsmt | 9.60 x 11.60 | Broadloom, Closet |
| 5th Br Bsmt | 10.60 x 11.61 | Broadloom, Closet |
| Rec Bsmt | 17.00 x 27.00 | Broadloom, B/I Bar, W/O To Yard |
| XXXXXXXX | XXX XX, XXXX |
XXXX XXX XXXX |
$XXX,XXX |
| XXX XX, XXXX |
XXXXXX XXX XXXX |
$XXX,XXX |
| XXXXXXXX XXXX | XXX XX, XXXX | $750,000 XXX XXXX |
| XXXXXXXX XXXXXX | XXX XX, XXXX | $750,000 XXX XXXX |

St Martin of Tours Catholic School
Elementary: CatholicWhitney Public School
Elementary: PublicWilberforce Elementary School
Elementary: PublicStuart W Baker Elementary School
Elementary: PublicJ Douglas Hodgson Elementary School
Elementary: PublicArchie Stouffer Elementary School
Elementary: PublicMadawaska Valley District High School
Secondary: PublicHaliburton Highland Secondary School
Secondary: PublicNorth Hastings High School
Secondary: PublicFenelon Falls Secondary School
Secondary: PublicHuntsville High School
Secondary: PublicThomas A Stewart Secondary School
Secondary: Public- 1 bath
- 2 bed
1226 Dignan Road, Dysart et al, Ontario • K0M 1S0 • Dysart et al



