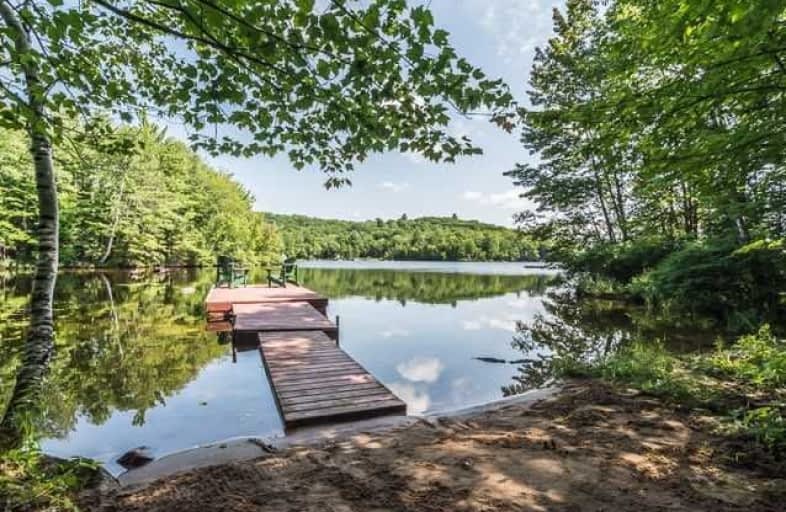Sold on Aug 03, 2017
Note: Property is not currently for sale or for rent.

-
Type: Detached
-
Style: Bungalow
-
Lot Size: 100 x 0.63 Acres
-
Age: No Data
-
Taxes: $1,440 per year
-
Days on Site: 15 Days
-
Added: Sep 07, 2019 (2 weeks on market)
-
Updated:
-
Last Checked: 1 month ago
-
MLS®#: X3876605
-
Listed By: Sutton group-heritage realty inc., brokerage
Beautiful Turn Key Cottage, Can Sleep 6-10 People, Hard-Packed Sandy Beach (No Weeds), Shallow Entry To Max 6' Depth At The End Of The Dock, An Exceptionally Child-Friendly Setting With Great N/W Sunny Exposure. Wett Certified Wood Stove. Plus Bunkie. Spruce Lake Is A Cozy Little Lake With Easy Access To Prestigious Drag Lake With It's Head Waters In Algonquin Park. Solid Rental History. Uv-Filtered Lake Water With Custom Chlorination System. 3 Pcbathroom
Extras
Fully Insulated & Easy Upgrade To Year-Round Use. Year Round Paved Road. 4th Bed Bunkie, Modern Fixtures And Windows. New Septic 2004. All Furniture, Small Appliances, Kitchen Accessories, Canoe, Aluminium Boat, Peddle Boat Negotiable.
Property Details
Facts for 1005 Clipper Lane, Dysart et al
Status
Days on Market: 15
Last Status: Sold
Sold Date: Aug 03, 2017
Closed Date: Aug 25, 2017
Expiry Date: Nov 19, 2017
Sold Price: $346,000
Unavailable Date: Aug 03, 2017
Input Date: Jul 19, 2017
Property
Status: Sale
Property Type: Detached
Style: Bungalow
Area: Dysart et al
Availability Date: 30-60 Days
Inside
Bedrooms: 3
Bedrooms Plus: 1
Bathrooms: 1
Kitchens: 1
Rooms: 6
Den/Family Room: No
Air Conditioning: None
Fireplace: Yes
Washrooms: 1
Building
Basement: None
Heat Type: Other
Heat Source: Wood
Exterior: Wood
Water Supply Type: Lake/River
Water Supply: Other
Special Designation: Unknown
Parking
Driveway: Private
Garage Type: None
Covered Parking Spaces: 4
Total Parking Spaces: 4
Fees
Tax Year: 2017
Tax Legal Description: Pt Lt 26 Con 8 Dysart As In H235193; Dysart Et Al
Taxes: $1,440
Land
Cross Street: Hwy 118 & Haburn Rd
Municipality District: Dysart et al
Fronting On: North
Pool: None
Sewer: Septic
Lot Depth: 0.63 Acres
Lot Frontage: 100 Acres
Water Frontage: 30.48
Shoreline Exposure: Ne
Additional Media
- Virtual Tour: https://video214.com/play/7gT0AXbkvhUBGJxHumtzbA/s/dark
Rooms
Room details for 1005 Clipper Lane, Dysart et al
| Type | Dimensions | Description |
|---|---|---|
| Living Main | 3.66 x 6.71 | Laminate |
| Dining Main | 2.74 x 4.88 | Combined W/Kitchen, Laminate |
| Kitchen Main | 2.74 x 4.88 | Laminate |
| Master Main | 2.74 x 4.27 | Laminate |
| 2nd Br Main | 2.44 x 2.74 | Laminate |
| 3rd Br Main | 2.13 x 3.96 | Laminate |
| 4th Br | - |
| XXXXXXXX | XXX XX, XXXX |
XXXX XXX XXXX |
$XXX,XXX |
| XXX XX, XXXX |
XXXXXX XXX XXXX |
$XXX,XXX |
| XXXXXXXX XXXX | XXX XX, XXXX | $346,000 XXX XXXX |
| XXXXXXXX XXXXXX | XXX XX, XXXX | $339,900 XXX XXXX |

Cardiff Elementary School
Elementary: PublicWilberforce Elementary School
Elementary: PublicApsley Central Public School
Elementary: PublicStuart W Baker Elementary School
Elementary: PublicJ Douglas Hodgson Elementary School
Elementary: PublicArchie Stouffer Elementary School
Elementary: PublicHaliburton Highland Secondary School
Secondary: PublicNorth Hastings High School
Secondary: PublicFenelon Falls Secondary School
Secondary: PublicAdam Scott Collegiate and Vocational Institute
Secondary: PublicThomas A Stewart Secondary School
Secondary: PublicI E Weldon Secondary School
Secondary: Public

