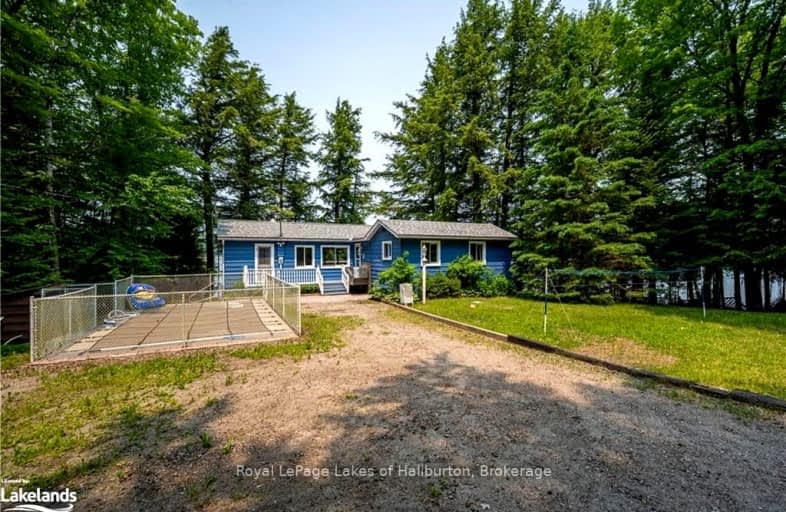Car-Dependent
- Almost all errands require a car.
Somewhat Bikeable
- Almost all errands require a car.

Cardiff Elementary School
Elementary: PublicWilberforce Elementary School
Elementary: PublicApsley Central Public School
Elementary: PublicStuart W Baker Elementary School
Elementary: PublicJ Douglas Hodgson Elementary School
Elementary: PublicArchie Stouffer Elementary School
Elementary: PublicHaliburton Highland Secondary School
Secondary: PublicNorth Hastings High School
Secondary: PublicFenelon Falls Secondary School
Secondary: PublicAdam Scott Collegiate and Vocational Institute
Secondary: PublicThomas A Stewart Secondary School
Secondary: PublicSt. Peter Catholic Secondary School
Secondary: Catholic-
Head Lake Park
Haliburton ON 11.71km -
Glebe Park
Haliburton ON 11.7km -
Algonquin Provincial Park
Ontario 18.76km
-
Scotiabank
2763 Essonville Line, Wilberforce ON K0L 3C0 11.44km -
TD Bank Financial Group
231 Highland St, Haliburton ON K0M 1S0 11.47km -
CIBC
217 Highland St (Maple Ave), Haliburton ON K0M 1S0 11.51km
- — bath
- — bed
- — sqft
2272 Minnicock Lake Road, Highlands East, Ontario • K0M 1S0 • Highlands East



