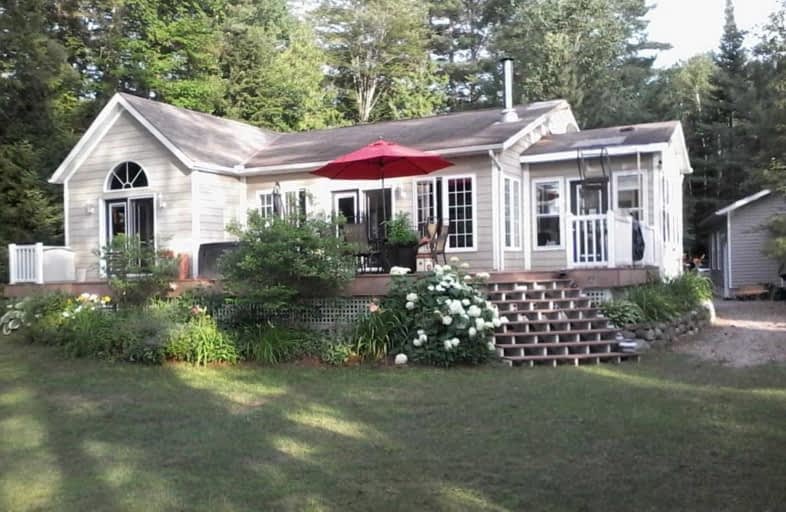Sold on Apr 16, 2020
Note: Property is not currently for sale or for rent.

-
Type: Cottage
-
Style: Bungalow
-
Size: 1100 sqft
-
Lot Size: 115 x 0 Feet
-
Age: 16-30 years
-
Taxes: $2,400 per year
-
Days on Site: 42 Days
-
Added: Mar 04, 2020 (1 month on market)
-
Updated:
-
Last Checked: 3 months ago
-
MLS®#: X4709897
-
Listed By: Royal heritage realty ltd., brokerage
Beautiful Viceroy On Benoir Lake. Part Of A 3 Chain Lake That Includes Baptiste & Elephant Lake. Peninsula Shaped Lot That Has A Beach And Hard Sand Bottom. Pine Floors & Cathedral And Vaulted Ceilings Through Out.Turn Key 4 Season Cottage That Needs To Be Seen! Professionally Built No Expenses Spared New Shingles,Composite Decking And Vinyl Railing.36' Adj Alum Dock And Fire Pit At The Waters Edge. Come See What You Have Been Missing!
Extras
Close To The South Entrance Of Algonguin Park.Close To The E109 Atv & Snow Mobile Trail. Garage Is 18 X 28 That Includes A Work Shop That Is Heated With An Additional 12X14 Rm That Would Make A Great Bunkie.
Property Details
Facts for 1014 Delphine Road, Dysart et al
Status
Days on Market: 42
Last Status: Sold
Sold Date: Apr 16, 2020
Closed Date: May 07, 2020
Expiry Date: Aug 31, 2020
Sold Price: $662,000
Unavailable Date: Apr 16, 2020
Input Date: Mar 04, 2020
Property
Status: Sale
Property Type: Cottage
Style: Bungalow
Size (sq ft): 1100
Age: 16-30
Area: Dysart et al
Inside
Bedrooms: 3
Bathrooms: 2
Kitchens: 1
Rooms: 7
Den/Family Room: Yes
Air Conditioning: None
Fireplace: Yes
Laundry Level: Main
Central Vacuum: Y
Washrooms: 2
Utilities
Electricity: Yes
Gas: No
Cable: No
Telephone: Yes
Building
Basement: Crawl Space
Heat Type: Forced Air
Heat Source: Propane
Exterior: Concrete
UFFI: No
Water Supply Type: Drilled Well
Water Supply: Well
Special Designation: Unknown
Parking
Driveway: Private
Garage Spaces: 4
Garage Type: Detached
Covered Parking Spaces: 5
Total Parking Spaces: 5
Fees
Tax Year: 2020
Tax Legal Description: Con 10 Pt Lot 26 Plan 523 Lot 152
Taxes: $2,400
Highlights
Feature: Beach
Feature: Lake/Pond
Feature: Waterfront
Feature: Wooded/Treed
Land
Cross Street: Elephant Lake Rd, Be
Municipality District: Dysart et al
Fronting On: South
Pool: None
Sewer: Septic
Lot Frontage: 115 Feet
Waterfront: Direct
Water Frontage: 35
Access To Property: Highway
Access To Property: Other
Water Features: Beachfront
Shoreline: Clean
Shoreline: Sandy
Rural Services: Electrical
Rural Services: Telephone
Water Delivery Features: Water Treatmnt
Additional Media
- Virtual Tour: https://tour.internetmediasolutions.ca/1549383?idx=1
Rooms
Room details for 1014 Delphine Road, Dysart et al
| Type | Dimensions | Description |
|---|---|---|
| Kitchen Main | 3.35 x 3.35 | Vaulted Ceiling, Tile Floor, Open Concept |
| Living Main | 5.18 x 6.55 | Vaulted Ceiling, W/O To Deck, Wood Stove |
| Sunroom Main | 3.04 x 3.96 | Wood Floor, W/O To Deck, Window Flr To Ceil |
| Foyer Main | 3.35 x 1.82 | Vaulted Ceiling, Tile Floor, Closet |
| Master Main | 3.65 x 3.96 | Cathedral Ceiling, Wood Floor, W/O To Deck |
| 2nd Br Main | 2.74 x 3.35 | Wood Floor, Window, Closet |
| 3rd Br Main | 2.74 x 3.04 | Wood Floor, Window, Closet |
| XXXXXXXX | XXX XX, XXXX |
XXXX XXX XXXX |
$XXX,XXX |
| XXX XX, XXXX |
XXXXXX XXX XXXX |
$XXX,XXX |
| XXXXXXXX XXXX | XXX XX, XXXX | $662,000 XXX XXXX |
| XXXXXXXX XXXXXX | XXX XX, XXXX | $698,900 XXX XXXX |

Whitney Public School
Elementary: PublicCardiff Elementary School
Elementary: PublicWilberforce Elementary School
Elementary: PublicMaynooth Public School
Elementary: PublicBirds Creek Public School
Elementary: PublicOur Lady of Mercy Catholic School
Elementary: CatholicNorwood District High School
Secondary: PublicMadawaska Valley District High School
Secondary: PublicHaliburton Highland Secondary School
Secondary: PublicNorth Hastings High School
Secondary: PublicAdam Scott Collegiate and Vocational Institute
Secondary: PublicThomas A Stewart Secondary School
Secondary: Public

