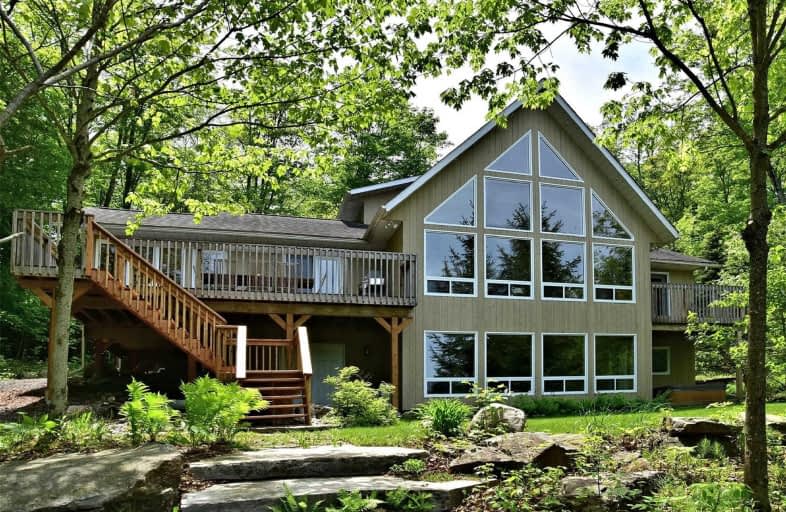Sold on Oct 13, 2019
Note: Property is not currently for sale or for rent.

-
Type: Detached
-
Style: 1 1/2 Storey
-
Size: 3000 sqft
-
Lot Size: 1.22 x 0 Acres
-
Age: 16-30 years
-
Taxes: $3,013 per year
-
Days on Site: 125 Days
-
Added: Oct 16, 2019 (4 months on market)
-
Updated:
-
Last Checked: 1 month ago
-
MLS®#: X4517738
-
Listed By: Re/max north country realty inc., brokerage
Stunning Big Lake Views! 17 Year Old Cottage W/ All The Conveniences Of A House. In Fact It Could Be Your Year Round Home. Private 4 Bedroom, 4 Bath 1 ? Storey Cottage/Home Perfectly Situated On A Level To Gentle Sloping 1.22 Lot W/ 210 Feet Of Frontage On Soyers Lake. 2 Large Grassed Areas For Children And Pets To Play. Shallow Sand Beach Area, Deep Water Off Dock. Sheltered Bay For Excellent And Safe Swimming. Awesome Boating The 5 Lake Chain.
Extras
Bright Open Concept Kitchen Dining Room W/ Walk Out To Deck. Stunning Stone Fireplace To Keep You Warm While Enjoying Lake Views From Floor To Ceiling Windows. Finished Loft With Master B**Interboard Listing: Ontario Lakelands R.E. Assoc**
Property Details
Facts for 1020 Pecan Drive, Dysart et al
Status
Days on Market: 125
Last Status: Sold
Sold Date: Oct 13, 2019
Closed Date: Nov 12, 2019
Expiry Date: Nov 01, 2019
Sold Price: $1,196,000
Unavailable Date: Oct 13, 2019
Input Date: Jul 15, 2019
Property
Status: Sale
Property Type: Detached
Style: 1 1/2 Storey
Size (sq ft): 3000
Age: 16-30
Area: Dysart et al
Assessment Amount: $843,000
Assessment Year: 2019
Inside
Bedrooms: 4
Bathrooms: 4
Kitchens: 1
Rooms: 19
Den/Family Room: Yes
Air Conditioning: None
Fireplace: Yes
Laundry Level: Lower
Central Vacuum: Y
Washrooms: 4
Utilities
Electricity: Yes
Telephone: Yes
Building
Basement: Fin W/O
Basement 2: Full
Heat Type: Forced Air
Heat Source: Oil
Exterior: Wood
Water Supply Type: Drilled Well
Water Supply: Well
Special Designation: Unknown
Parking
Driveway: Private
Garage Type: None
Covered Parking Spaces: 4
Total Parking Spaces: 4
Fees
Tax Year: 2019
Tax Legal Description: Pt Lt 26 Con 7 Minden As In H218662 T/W H218662 To
Taxes: $3,013
Highlights
Feature: Beach
Feature: Golf
Feature: Hospital
Feature: Level
Feature: Sloping
Feature: Wooded/Treed
Land
Cross Street: Blairhampton Rd To B
Municipality District: Dysart et al
Fronting On: South
Parcel Number: 391910206
Pool: None
Sewer: Septic
Lot Frontage: 1.22 Acres
Lot Irregularities: 210 Ft
Zoning: Sr - See Twp
Waterfront: Direct
Access To Property: Yr Rnd Private Rd
Water Features: Beachfront
Water Features: Dock
Shoreline Allowance: Not Ownd
Shoreline Exposure: N
Rooms
Room details for 1020 Pecan Drive, Dysart et al
| Type | Dimensions | Description |
|---|---|---|
| Kitchen Main | 1.70 x 3.65 | |
| Dining Main | 3.84 x 3.84 | W/O To Deck |
| Living Main | 7.01 x 5.18 | Fireplace |
| Br Main | 3.53 x 5.18 | |
| Br Main | 3.53 x 3.53 | |
| Sunroom Main | 3.53 x 4.69 | |
| Bathroom Main | 1.73 x 3.47 | 4 Pc Ensuite |
| Bathroom Main | 1.70 x 1.52 | 2 Pc Bath |
| Master 2nd | 5.36 x 3.53 | |
| Other 2nd | 2.13 x 1.70 | |
| Bathroom 2nd | 2.13 x 1.70 | 4 Pc Bath |
| Family Lower | 7.01 x 5.36 | Walk-Out |
| XXXXXXXX | XXX XX, XXXX |
XXXX XXX XXXX |
$X,XXX,XXX |
| XXX XX, XXXX |
XXXXXX XXX XXXX |
$X,XXX,XXX |
| XXXXXXXX XXXX | XXX XX, XXXX | $1,196,000 XXX XXXX |
| XXXXXXXX XXXXXX | XXX XX, XXXX | $1,295,000 XXX XXXX |

St Martin of Tours Catholic School
Elementary: CatholicWhitney Public School
Elementary: PublicWilberforce Elementary School
Elementary: PublicStuart W Baker Elementary School
Elementary: PublicJ Douglas Hodgson Elementary School
Elementary: PublicArchie Stouffer Elementary School
Elementary: PublicMadawaska Valley District High School
Secondary: PublicHaliburton Highland Secondary School
Secondary: PublicNorth Hastings High School
Secondary: PublicFenelon Falls Secondary School
Secondary: PublicHuntsville High School
Secondary: PublicThomas A Stewart Secondary School
Secondary: Public

