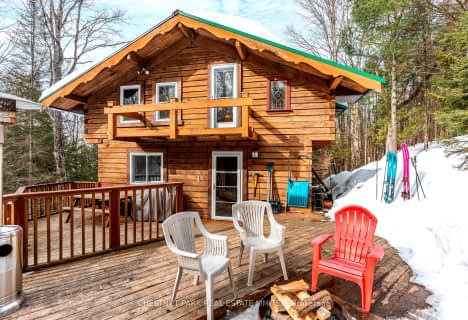
St Martin of Tours Catholic School
Elementary: Catholic
42.82 km
Whitney Public School
Elementary: Public
42.76 km
Wilberforce Elementary School
Elementary: Public
21.76 km
Stuart W Baker Elementary School
Elementary: Public
12.33 km
J Douglas Hodgson Elementary School
Elementary: Public
12.19 km
Archie Stouffer Elementary School
Elementary: Public
31.47 km
Haliburton Highland Secondary School
Secondary: Public
11.86 km
North Hastings High School
Secondary: Public
48.00 km
Fenelon Falls Secondary School
Secondary: Public
71.08 km
Huntsville High School
Secondary: Public
62.26 km
Thomas A Stewart Secondary School
Secondary: Public
90.85 km
I E Weldon Secondary School
Secondary: Public
89.12 km


