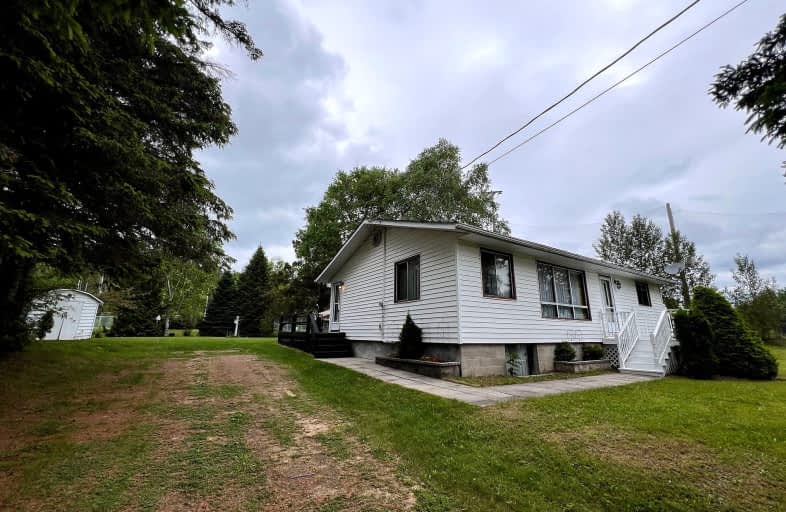Car-Dependent
- Almost all errands require a car.
6
/100
Somewhat Bikeable
- Almost all errands require a car.
20
/100

Cardiff Elementary School
Elementary: Public
14.70 km
Wilberforce Elementary School
Elementary: Public
7.33 km
Maynooth Public School
Elementary: Public
23.86 km
Birds Creek Public School
Elementary: Public
21.90 km
Our Lady of Mercy Catholic School
Elementary: Catholic
23.14 km
York River Public School
Elementary: Public
24.53 km
Norwood District High School
Secondary: Public
79.23 km
Madawaska Valley District High School
Secondary: Public
58.06 km
Haliburton Highland Secondary School
Secondary: Public
29.33 km
North Hastings High School
Secondary: Public
23.12 km
Adam Scott Collegiate and Vocational Institute
Secondary: Public
85.09 km
Thomas A Stewart Secondary School
Secondary: Public
84.58 km
-
Haliburton Forest & Wild Life Reserve Ltd
RR 1, Haliburton ON K0M 1S0 11.46km -
Millennium Park
Bancroft ON 23.33km -
Riverside Park Bancroft
Bancroft ON 23.41km
-
Scotiabank
Hwy 648, Wilberforce ON K0L 3C0 7.45km -
Scotiabank
2763 Essonville Line, Wilberforce ON K0L 3C0 7.63km -
RBC Royal Bank ATM
1 Fairway Blvd, Bancroft ON K0L 1C0 22.9km


