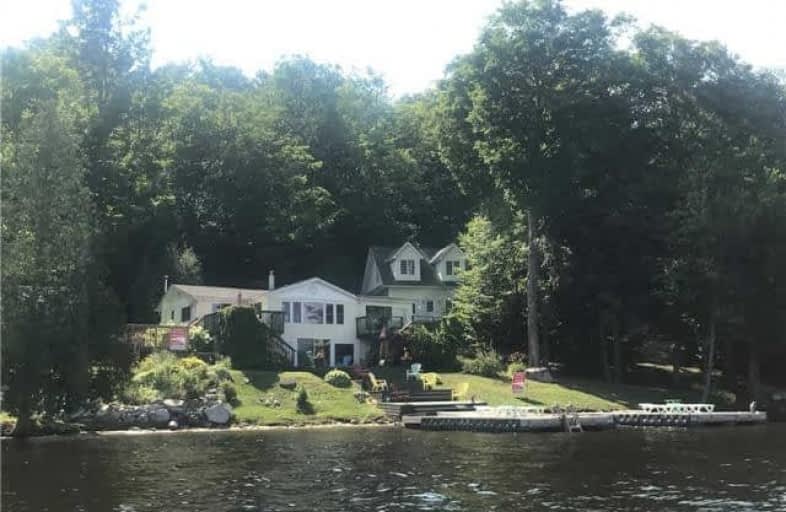Sold on Apr 27, 2018
Note: Property is not currently for sale or for rent.

-
Type: Cottage
-
Style: Bungalow
-
Lot Size: 275 x 888.53 Feet
-
Age: No Data
-
Taxes: $2,990 per year
-
Days on Site: 42 Days
-
Added: Sep 07, 2019 (1 month on market)
-
Updated:
-
Last Checked: 1 month ago
-
MLS®#: X4068896
-
Listed By: Keller williams energy real estate, brokerage
Desirable Grace Lake! 10+ Acres Of Property Incl 275' Of Shoreline. Welcome Home To This Beautiful Turnkey Cottage, Decorated W/Indoor & Outdoor Furnishings. Income Potential, Rents For $4200K/Wk Av. Of 10 Wks/Yr. 6 Weeks Already Booked For Rental Income This 2018 Yr. This Bungalow Cottage Boasts 4 Bedrooms, 2 4Pc Baths, An Open Concept Kitchen With Breakfast Bar, Dining Area, Living Room & A Quiet Nook That Walks Out To The Large Deck Overlooking The Lake.
Extras
35X28' Garage/Loft Features 2nd Story 2 Bedroom + 1 4Pc Bath, Open Concept Lounge With Fireplace And Bar Area. Enjoy Your Views From The Large Deck Off The Loft. Also Includes An 8 Person Hot Tub And Screened In Sunroom Adjoining The Deck.
Property Details
Facts for 1037 Remembrance Lane, Dysart et al
Status
Days on Market: 42
Last Status: Sold
Sold Date: Apr 27, 2018
Closed Date: Jun 01, 2018
Expiry Date: Aug 29, 2018
Sold Price: $783,000
Unavailable Date: Apr 27, 2018
Input Date: Mar 16, 2018
Property
Status: Sale
Property Type: Cottage
Style: Bungalow
Area: Dysart et al
Availability Date: 15 To 120 Tba
Inside
Bedrooms: 3
Bedrooms Plus: 3
Bathrooms: 3
Kitchens: 1
Rooms: 8
Den/Family Room: No
Air Conditioning: None
Fireplace: Yes
Laundry Level: Lower
Central Vacuum: N
Washrooms: 3
Utilities
Electricity: Yes
Gas: No
Cable: Yes
Telephone: Yes
Building
Basement: Fin W/O
Heat Type: Forced Air
Heat Source: Oil
Exterior: Vinyl Siding
Water Supply Type: Drilled Well
Water Supply: Well
Special Designation: Unknown
Parking
Driveway: Circular
Garage Spaces: 4
Garage Type: Detached
Covered Parking Spaces: 8
Total Parking Spaces: 12
Fees
Tax Year: 2017
Tax Legal Description: Pt Lt 1 Con 1 Harcourt As In H238997 W Of Township
Taxes: $2,990
Highlights
Feature: Beach
Feature: Clear View
Feature: Lake Access
Feature: Lake/Pond/River
Feature: Waterfront
Feature: Wooded/Treed
Land
Cross Street: Burleigh Rd. & Loop
Municipality District: Dysart et al
Fronting On: North
Parcel Number: 391590167
Pool: None
Sewer: Septic
Lot Depth: 888.53 Feet
Lot Frontage: 275 Feet
Lot Irregularities: 392.25'North By 856.9
Acres: 10-24.99
Waterfront: Direct
Water Frontage: 83.82
Shoreline Exposure: Se
Additional Media
- Virtual Tour: http://vtours.redhomemedia.ca/806789?idx=1
Rooms
Room details for 1037 Remembrance Lane, Dysart et al
| Type | Dimensions | Description |
|---|---|---|
| Kitchen Main | 3.16 x 3.99 | Tile Floor, Open Concept, Breakfast Bar |
| Dining Main | 2.07 x 4.07 | W/O To Deck, Open Concept |
| Living Main | 4.41 x 5.93 | Hardwood Floor, Fireplace, Open Concept |
| Master Main | 2.96 x 3.07 | Plank Floor, Double Closet, Window |
| 2nd Br Main | 2.98 x 2.98 | Plank Floor, Closet, Window |
| 3rd Br Main | 2.99 x 2.93 | Plank Floor, Closet, Window |
| 4th Br Bsmt | 2.43 x 3.57 | Broadloom, Window, Closet |
| Games Bsmt | 5.51 x 8.98 | Broadloom, W/O To Deck, Open Concept |
| 5th Br Upper | 2.33 x 2.63 | Laminate |
| Loft Upper | 4.33 x 4.51 | Laminate, Open Concept, Fireplace |
| Br Upper | 2.33 x 2.59 | Laminate |
| XXXXXXXX | XXX XX, XXXX |
XXXX XXX XXXX |
$XXX,XXX |
| XXX XX, XXXX |
XXXXXX XXX XXXX |
$XXX,XXX | |
| XXXXXXXX | XXX XX, XXXX |
XXXXXXXX XXX XXXX |
|
| XXX XX, XXXX |
XXXXXX XXX XXXX |
$XXX,XXX | |
| XXXXXXXX | XXX XX, XXXX |
XXXXXXX XXX XXXX |
|
| XXX XX, XXXX |
XXXXXX XXX XXXX |
$XXX,XXX | |
| XXXXXXXX | XXX XX, XXXX |
XXXXXXX XXX XXXX |
|
| XXX XX, XXXX |
XXXXXX XXX XXXX |
$XXX,XXX |
| XXXXXXXX XXXX | XXX XX, XXXX | $783,000 XXX XXXX |
| XXXXXXXX XXXXXX | XXX XX, XXXX | $799,900 XXX XXXX |
| XXXXXXXX XXXXXXXX | XXX XX, XXXX | XXX XXXX |
| XXXXXXXX XXXXXX | XXX XX, XXXX | $799,900 XXX XXXX |
| XXXXXXXX XXXXXXX | XXX XX, XXXX | XXX XXXX |
| XXXXXXXX XXXXXX | XXX XX, XXXX | $849,900 XXX XXXX |
| XXXXXXXX XXXXXXX | XXX XX, XXXX | XXX XXXX |
| XXXXXXXX XXXXXX | XXX XX, XXXX | $900,000 XXX XXXX |

Cardiff Elementary School
Elementary: PublicWilberforce Elementary School
Elementary: PublicMaynooth Public School
Elementary: PublicBirds Creek Public School
Elementary: PublicOur Lady of Mercy Catholic School
Elementary: CatholicJ Douglas Hodgson Elementary School
Elementary: PublicNorwood District High School
Secondary: PublicMadawaska Valley District High School
Secondary: PublicHaliburton Highland Secondary School
Secondary: PublicNorth Hastings High School
Secondary: PublicAdam Scott Collegiate and Vocational Institute
Secondary: PublicThomas A Stewart Secondary School
Secondary: Public

