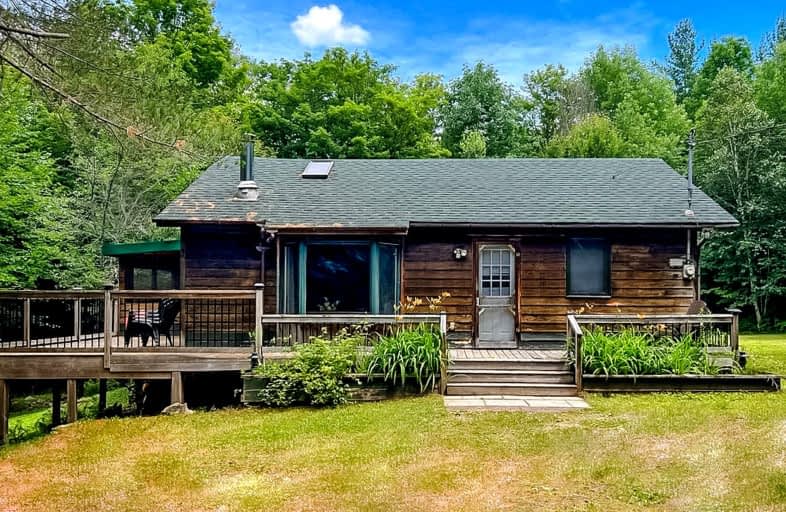Car-Dependent
- Almost all errands require a car.
5
/100
Somewhat Bikeable
- Almost all errands require a car.
9
/100

St Martin of Tours Catholic School
Elementary: Catholic
46.12 km
Whitney Public School
Elementary: Public
46.06 km
Wilberforce Elementary School
Elementary: Public
23.42 km
Stuart W Baker Elementary School
Elementary: Public
9.19 km
J Douglas Hodgson Elementary School
Elementary: Public
9.08 km
Archie Stouffer Elementary School
Elementary: Public
27.83 km
St Dominic Catholic Secondary School
Secondary: Catholic
62.97 km
Haliburton Highland Secondary School
Secondary: Public
8.79 km
North Hastings High School
Secondary: Public
50.57 km
Fenelon Falls Secondary School
Secondary: Public
68.06 km
Huntsville High School
Secondary: Public
60.27 km
I E Weldon Secondary School
Secondary: Public
86.30 km


