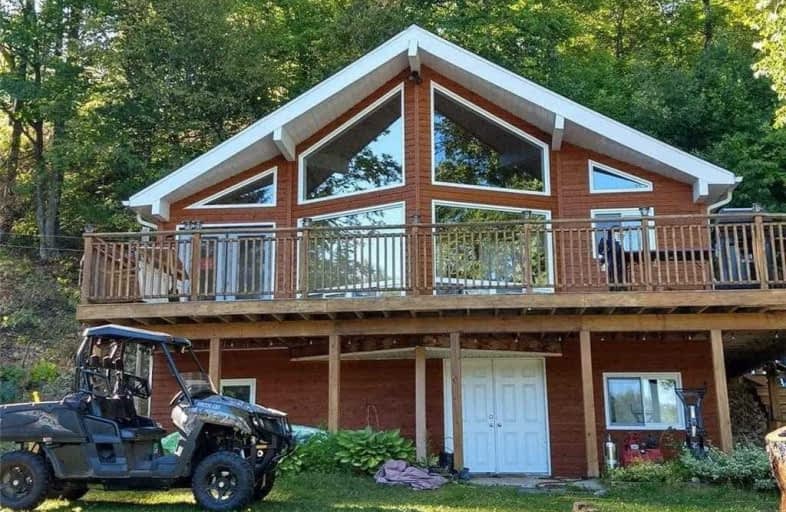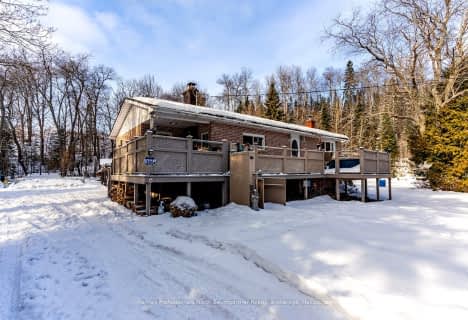Sold on Jan 29, 2021
Note: Property is not currently for sale or for rent.

-
Type: Detached
-
Style: Bungalow
-
Size: 700 sqft
-
Lot Size: 0 x 0 Feet
-
Age: No Data
-
Taxes: $1,570 per year
-
Days on Site: 25 Days
-
Added: Jan 04, 2021 (3 weeks on market)
-
Updated:
-
Last Checked: 3 months ago
-
MLS®#: X5075554
-
Listed By: Re/max all-stars realty inc., brokerage
26.9 Acres Of Pure Country Paradise. This Home Has Been Renovated From Top To Bottom; Inside And Out. Including Brand New Maibec Siding With A 30 Year Warranty; Propane Forced Air Furnace; Custom Kitchen With Quartz Counter Tops. Brand New Stairs With Glass Railing Lead Down To The Walk Out Basement With Custom Theatre Room. Vaulted 14 Foot Pine Ceilings; With Solid Wood Beams; Floor To Ceiling Windows Offer A Breath Taking View Of The Pond. Stocked With Bass
Extras
Speckled Trout & The Perfect Place To Skate In Winter. Custom Trails Are Carved Throughout The Property For Walking; Atving; Snowmobiling & More. Enjoy All The Outdoors Has To Offer! Bring Your Outer Wear & Explore This Piece Of Heaven
Property Details
Facts for 1041 Harcourt Road, Dysart et al
Status
Days on Market: 25
Last Status: Sold
Sold Date: Jan 29, 2021
Closed Date: May 03, 2021
Expiry Date: Jun 30, 2021
Sold Price: $553,000
Unavailable Date: Jan 29, 2021
Input Date: Jan 05, 2021
Property
Status: Sale
Property Type: Detached
Style: Bungalow
Size (sq ft): 700
Area: Dysart et al
Availability Date: Tbd
Inside
Bedrooms: 2
Bathrooms: 1
Kitchens: 1
Rooms: 6
Den/Family Room: Yes
Air Conditioning: Central Air
Fireplace: No
Laundry Level: Lower
Washrooms: 1
Building
Basement: Full
Heat Type: Forced Air
Heat Source: Propane
Exterior: Wood
Water Supply Type: Dug Well
Water Supply: Well
Special Designation: Unknown
Parking
Driveway: Pvt Double
Garage Type: None
Covered Parking Spaces: 5
Total Parking Spaces: 5
Fees
Tax Year: 2020
Tax Legal Description: Pt Lt 15 Con1 Har. As In H211897 As In E211897
Taxes: $1,570
Land
Cross Street: Harcourt/The Loop
Municipality District: Dysart et al
Fronting On: South
Parcel Number: 391580116
Pool: None
Sewer: Septic
Lot Irregularities: 1,309X35.22X452.93X30
Acres: 25-49.99
Zoning: Residential
Rural Services: Electrical
Rural Services: Internet High Spd
Rooms
Room details for 1041 Harcourt Road, Dysart et al
| Type | Dimensions | Description |
|---|---|---|
| Kitchen Main | 5.18 x 9.45 | Combined W/Living |
| Master Main | 2.74 x 2.13 | |
| 2nd Br Main | 4.27 x 2.74 | |
| Rec Lower | 7.01 x 6.71 | |
| Laundry Lower | 4.88 x 3.05 |
| XXXXXXXX | XXX XX, XXXX |
XXXX XXX XXXX |
$XXX,XXX |
| XXX XX, XXXX |
XXXXXX XXX XXXX |
$XXX,XXX | |
| XXXXXXXX | XXX XX, XXXX |
XXXXXXX XXX XXXX |
|
| XXX XX, XXXX |
XXXXXX XXX XXXX |
$XXX,XXX | |
| XXXXXXXX | XXX XX, XXXX |
XXXXXXX XXX XXXX |
|
| XXX XX, XXXX |
XXXXXX XXX XXXX |
$XXX,XXX |
| XXXXXXXX XXXX | XXX XX, XXXX | $553,000 XXX XXXX |
| XXXXXXXX XXXXXX | XXX XX, XXXX | $569,000 XXX XXXX |
| XXXXXXXX XXXXXXX | XXX XX, XXXX | XXX XXXX |
| XXXXXXXX XXXXXX | XXX XX, XXXX | $599,900 XXX XXXX |
| XXXXXXXX XXXXXXX | XXX XX, XXXX | XXX XXXX |
| XXXXXXXX XXXXXX | XXX XX, XXXX | $649,900 XXX XXXX |

Cardiff Elementary School
Elementary: PublicWilberforce Elementary School
Elementary: PublicMaynooth Public School
Elementary: PublicBirds Creek Public School
Elementary: PublicOur Lady of Mercy Catholic School
Elementary: CatholicYork River Public School
Elementary: PublicNorwood District High School
Secondary: PublicMadawaska Valley District High School
Secondary: PublicHaliburton Highland Secondary School
Secondary: PublicNorth Hastings High School
Secondary: PublicAdam Scott Collegiate and Vocational Institute
Secondary: PublicThomas A Stewart Secondary School
Secondary: Public- 1 bath
- 2 bed
1021 PEPPERMINT Road, Dysart et al, Ontario • K0L 2A0 • Dysart et al



