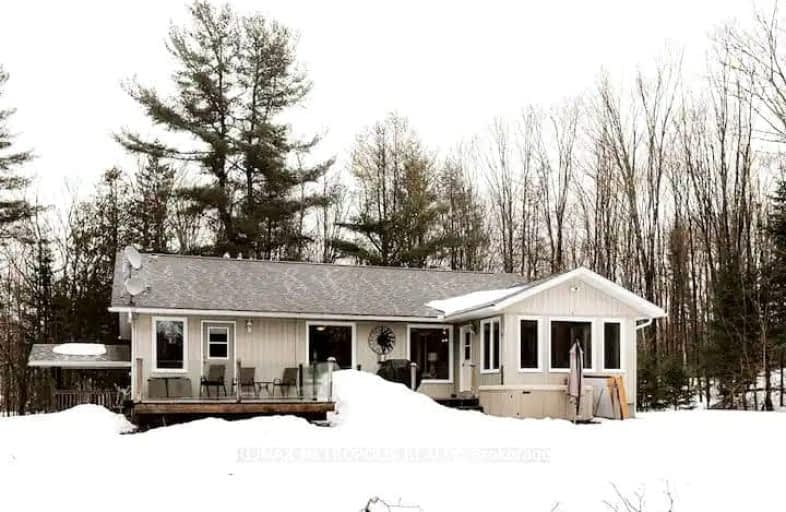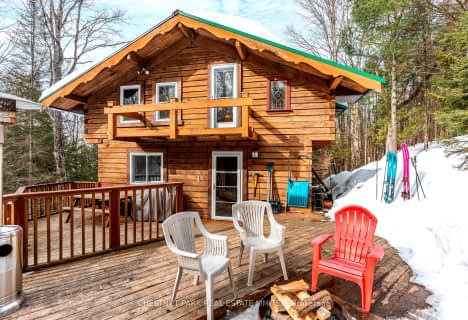Car-Dependent
- Almost all errands require a car.
Somewhat Bikeable
- Almost all errands require a car.

St Martin of Tours Catholic School
Elementary: CatholicWhitney Public School
Elementary: PublicWilberforce Elementary School
Elementary: PublicStuart W Baker Elementary School
Elementary: PublicJ Douglas Hodgson Elementary School
Elementary: PublicArchie Stouffer Elementary School
Elementary: PublicHaliburton Highland Secondary School
Secondary: PublicNorth Hastings High School
Secondary: PublicFenelon Falls Secondary School
Secondary: PublicHuntsville High School
Secondary: PublicThomas A Stewart Secondary School
Secondary: PublicI E Weldon Secondary School
Secondary: Public-
Glebe Park
Haliburton ON 10.15km -
Head Lake Park
Haliburton ON 10.25km -
Minden Rotary Park
Hwy 35 (Hwy 121), Minden Hills ON 28.71km
-
TD Bank Financial Group
231 Highland St, Haliburton ON K0M 1S0 10.1km -
C B C
Skyline Dr, Haliburton ON K0M 1S0 10.12km -
CIBC
217 Highland St (Maple Ave), Haliburton ON K0M 1S0 10.14km
- 2 bath
- 4 bed
- 1500 sqft
1091 EaShores Road North, Dysart et al, Ontario • K0M 1M0 • Dysart et al
- 1 bath
- 2 bed
- 700 sqft
1218 Basshaunt Lake Road, Dysart et al, Ontario • K0M 1S0 • Dysart et al






