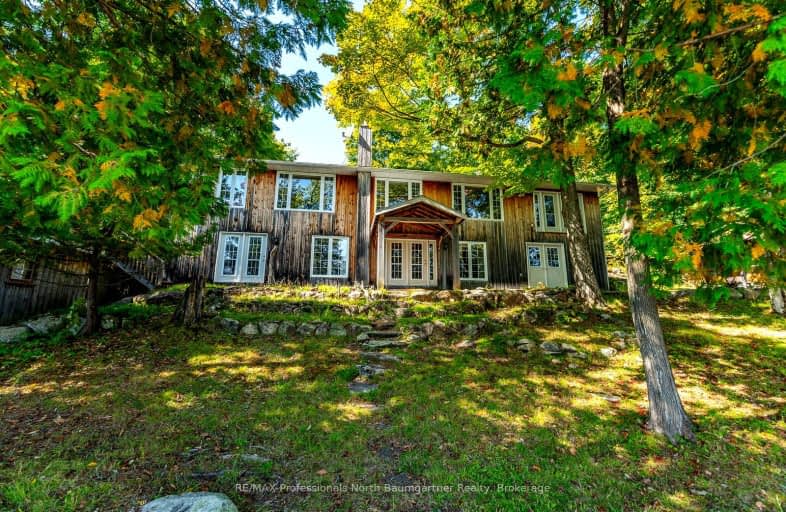Sold on May 01, 2024
Note: Property is not currently for sale or for rent.

-
Type: Detached
-
Style: Bungalow-Raised
-
Size: 1500 sqft
-
Lot Size: 2.58 x 0 Acres
-
Age: 16-30 years
-
Taxes: $5,265 per year
-
Days on Site: 222 Days
-
Added: Sep 22, 2023 (7 months on market)
-
Updated:
-
Last Checked: 3 months ago
-
MLS®#: X7028636
-
Listed By: Re/max professionals north baumgartner realty, brokerage
Welcome to your dream waterfront home/cottage on Kashagawigamog Lake in the heart of Haliburton County. This 3 bedroom, 4 bathroom dwelling has an open concept design where sunlight pours in through the large windows framing breathtaking views of the Lake. The spacious rec room on the lower level offers a convenient walk out to the waterfront. Tucked away in a friendly neighbourhood, accessible year-round viz a rpivate road. For those who enjoy boating, this property is on a 5-lake chain, offering endless water adventures. The dry boathouse provides a convenient space to store your boat and other outdoor toys. Contact us today to arrange a viewing and discover the dream of living lakeside.
Extras
**Interboard Listing: The Lakelands R.E Assoc.**
Property Details
Facts for 1047 Halikash Lane, Dysart et al
Status
Days on Market: 222
Last Status: Sold
Sold Date: May 01, 2024
Closed Date: Jun 12, 2024
Expiry Date: Jun 30, 2024
Sold Price: $1,475,000
Unavailable Date: May 02, 2024
Input Date: Sep 25, 2023
Property
Status: Sale
Property Type: Detached
Style: Bungalow-Raised
Size (sq ft): 1500
Age: 16-30
Area: Dysart et al
Availability Date: Flexible
Inside
Bedrooms: 2
Bedrooms Plus: 1
Bathrooms: 4
Kitchens: 1
Kitchens Plus: 1
Rooms: 18
Den/Family Room: Yes
Air Conditioning: Central Air
Fireplace: Yes
Laundry Level: Main
Washrooms: 4
Utilities
Electricity: Yes
Gas: No
Cable: Yes
Telephone: Yes
Building
Basement: Fin W/O
Heat Type: Forced Air
Heat Source: Oil
Exterior: Board/Batten
Exterior: Wood
Elevator: N
Water Supply Type: Drilled Well
Water Supply: Well
Special Designation: Unknown
Parking
Driveway: Private
Garage Spaces: 2
Garage Type: Attached
Covered Parking Spaces: 6
Total Parking Spaces: 8
Fees
Tax Year: 2023
Tax Legal Description: PT LT 23 CON 4 MINDEN PT 17 TO 20 19R2256; S/T...
Taxes: $5,265
Highlights
Feature: Arts Centre
Feature: Beach
Feature: Golf
Feature: Hospital
Feature: Lake/Pond
Land
Cross Street: Caribou/Halikash
Municipality District: Dysart et al
Fronting On: North
Parcel Number: 391930096
Pool: None
Sewer: Septic
Lot Frontage: 2.58 Acres
Acres: 5-9.99
Zoning: SR
Waterfront: Direct
Water Body Name: Kashagawigamog
Water Body Type: Lake
Water Frontage: 188
Access To Property: Yr Rnd Private Rd
Water Features: Beachfront
Water Features: Boathouse
Shoreline: Sandy
Shoreline Allowance: Not Ownd
Shoreline Exposure: Se
Rural Services: Electrical
Rural Services: Internet High Spd
Waterfront Accessory: Dry Boathouse-Single
Water Delivery Features: Uv System
Rooms
Room details for 1047 Halikash Lane, Dysart et al
| Type | Dimensions | Description |
|---|---|---|
| Bathroom Main | 1.75 x 0.89 | |
| Bathroom Main | 1.45 x 1.40 | 2 Pc Bath |
| Bathroom Main | 2.21 x 2.87 | 4 Pc Ensuite |
| Br Main | 3.10 x 3.45 | |
| Dining Main | 4.24 x 2.62 | |
| Foyer Main | 3.43 x 3.53 | |
| Kitchen Main | 4.06 x 4.44 | |
| Laundry Main | 2.77 x 3.73 | |
| Living Main | 3.78 x 4.47 | |
| Prim Bdrm Main | 5.13 x 4.04 | |
| Sunroom Main | 6.96 x 3.40 | |
| Bathroom Bsmt | 2.13 x 3.02 | 4 Pc Bath |
| XXXXXXXX | XXX XX, XXXX |
XXXXXX XXX XXXX |
$X,XXX,XXX |
| XXXXXXXX XXXXXX | XXX XX, XXXX | $1,595,000 XXX XXXX |

Wilberforce Elementary School
Elementary: PublicRidgewood Public School
Elementary: PublicStuart W Baker Elementary School
Elementary: PublicJ Douglas Hodgson Elementary School
Elementary: PublicBobcaygeon Public School
Elementary: PublicArchie Stouffer Elementary School
Elementary: PublicSt Dominic Catholic Secondary School
Secondary: CatholicSt. Thomas Aquinas Catholic Secondary School
Secondary: CatholicHaliburton Highland Secondary School
Secondary: PublicFenelon Falls Secondary School
Secondary: PublicLindsay Collegiate and Vocational Institute
Secondary: PublicI E Weldon Secondary School
Secondary: Public

