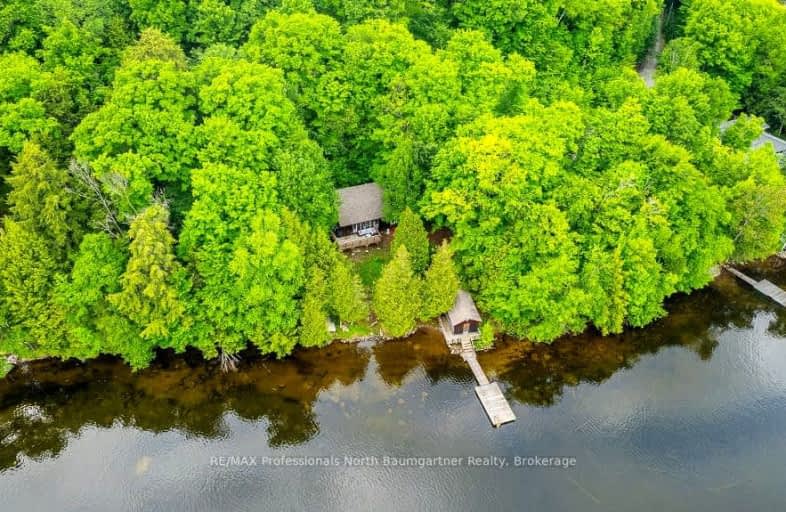Car-Dependent
- Almost all errands require a car.
0
/100
Somewhat Bikeable
- Almost all errands require a car.
2
/100

Cardiff Elementary School
Elementary: Public
34.52 km
Wilberforce Elementary School
Elementary: Public
16.75 km
Apsley Central Public School
Elementary: Public
42.93 km
Stuart W Baker Elementary School
Elementary: Public
7.52 km
J Douglas Hodgson Elementary School
Elementary: Public
7.36 km
Archie Stouffer Elementary School
Elementary: Public
27.01 km
Haliburton Highland Secondary School
Secondary: Public
7.00 km
North Hastings High School
Secondary: Public
45.10 km
Fenelon Falls Secondary School
Secondary: Public
62.99 km
Adam Scott Collegiate and Vocational Institute
Secondary: Public
81.58 km
Thomas A Stewart Secondary School
Secondary: Public
81.31 km
I E Weldon Secondary School
Secondary: Public
80.58 km
-
Glebe Park
Haliburton ON 5.97km -
Head Lake Park
Haliburton ON 6.02km -
Haliburton Sculpture Forest
49 Maple Ave, Haliburton ON K0M 1S0 6.69km
-
TD Bank Financial Group
231 Highland St, Haliburton ON K0M 1S0 5.74km -
C B C
Skyline Dr, Haliburton ON K0M 1S0 5.77km -
CIBC
217 Highland St (Maple Ave), Haliburton ON K0M 1S0 5.79km


