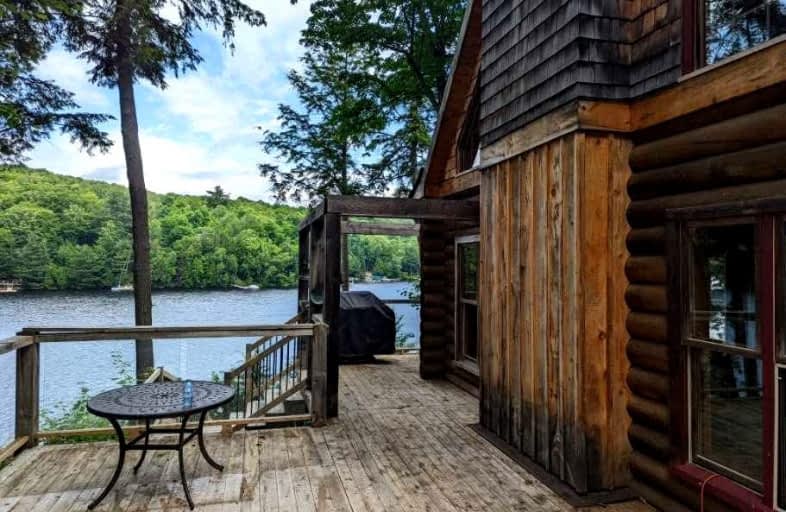
Whitney Public School
Elementary: Public
37.94 km
Wilberforce Elementary School
Elementary: Public
37.06 km
Irwin Memorial Public School
Elementary: Public
33.40 km
Stuart W Baker Elementary School
Elementary: Public
24.22 km
J Douglas Hodgson Elementary School
Elementary: Public
24.17 km
Archie Stouffer Elementary School
Elementary: Public
37.81 km
St Dominic Catholic Secondary School
Secondary: Catholic
60.18 km
Haliburton Highland Secondary School
Secondary: Public
24.01 km
North Hastings High School
Secondary: Public
60.85 km
Fenelon Falls Secondary School
Secondary: Public
81.20 km
Huntsville High School
Secondary: Public
49.70 km
Trillium Lakelands' AETC's
Secondary: Public
62.09 km




