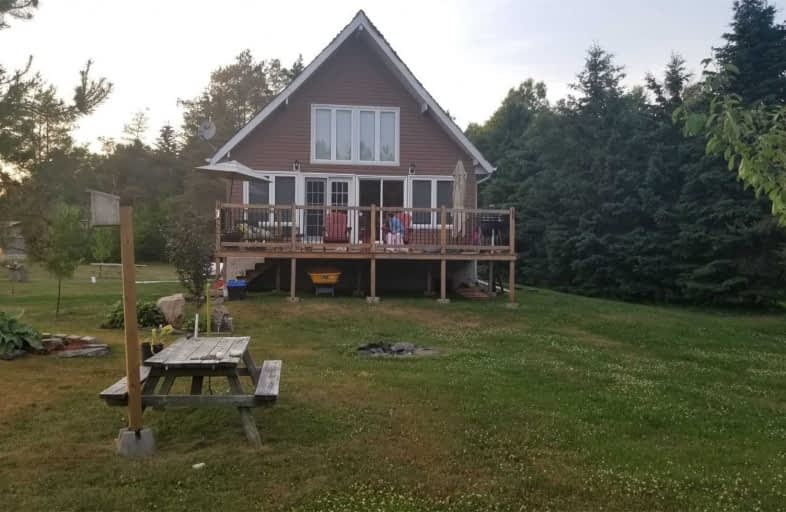Sold on Nov 21, 2019
Note: Property is not currently for sale or for rent.

-
Type: Detached
-
Style: Other
-
Size: 700 sqft
-
Lot Size: 200.16 x 455 Feet
-
Age: 16-30 years
-
Taxes: $1,308 per year
-
Days on Site: 59 Days
-
Added: Nov 22, 2019 (1 month on market)
-
Updated:
-
Last Checked: 1 month ago
-
MLS®#: X4586520
-
Listed By: Re/max all-stars realty inc., brokerage
Just A Few Minutes Drive Into Haliburton On A Gorgeous Lot Sits This Cozy 2 Bdrm Chalet. An Amazing 200 Ft Of Shoreline In A Very Private Setting, With Crown Land Across The Water! Close To Snowmobile Trails, This Property Has A Large Garage For The Hubby (Or The Mechanic/Hobbyist On The Family!) And A Fantastic Deck For Those 'Deck Sitting Days!' The Upper Level Features A Private Bdrm With It's Own Two Piece En-Suite, Main Floor Bdrm, Open Concept Living
Extras
Room/ Kitchen With Soaring Cathedral Ceilings & A Full Basement Ready For Finishing Completes This Package. Don't Wait You Can Be On The Water Soon!
Property Details
Facts for 1090 Koshlong Lake Road, Dysart et al
Status
Days on Market: 59
Last Status: Sold
Sold Date: Nov 21, 2019
Closed Date: Dec 13, 2019
Expiry Date: Mar 22, 2020
Sold Price: $340,000
Unavailable Date: Nov 21, 2019
Input Date: Sep 23, 2019
Property
Status: Sale
Property Type: Detached
Style: Other
Size (sq ft): 700
Age: 16-30
Area: Dysart et al
Availability Date: Tbd
Assessment Amount: $206,000
Assessment Year: 2018
Inside
Bedrooms: 2
Bathrooms: 2
Kitchens: 1
Rooms: 4
Den/Family Room: Yes
Air Conditioning: Central Air
Fireplace: No
Washrooms: 2
Building
Basement: Full
Heat Type: Forced Air
Heat Source: Propane
Exterior: Vinyl Siding
UFFI: No
Water Supply Type: Dug Well
Water Supply: Well
Special Designation: Unknown
Other Structures: Workshop
Parking
Driveway: Circular
Garage Spaces: 3
Garage Type: Detached
Covered Parking Spaces: 10
Total Parking Spaces: 12
Fees
Tax Year: 2018
Tax Legal Description: See Realtor Remarks
Taxes: $1,308
Highlights
Feature: Lake Access
Feature: Skiing
Land
Cross Street: Koshlong Lake/Gelher
Municipality District: Dysart et al
Fronting On: South
Parcel Number: 391710221
Pool: None
Sewer: Septic
Lot Depth: 455 Feet
Lot Frontage: 200.16 Feet
Zoning: Residential
Water Body Name: Burnt
Water Body Type: River
Water Frontage: 200
Access To Property: Private Docking
Access To Property: Yr Rnd Municpal Rd
Shoreline Allowance: Owned
Shoreline Exposure: S
Rooms
Room details for 1090 Koshlong Lake Road, Dysart et al
| Type | Dimensions | Description |
|---|---|---|
| Kitchen Main | 3.63 x 4.82 | |
| Living Main | 3.66 x 3.35 | |
| Master Main | 3.66 x 3.35 | 2 Pc Ensuite |
| 2nd Br 2nd | 3.11 x 3.35 | |
| Utility Lower | 7.62 x 3.66 | |
| Rec Lower | 5.49 x 7.92 |
| XXXXXXXX | XXX XX, XXXX |
XXXX XXX XXXX |
$XXX,XXX |
| XXX XX, XXXX |
XXXXXX XXX XXXX |
$XXX,XXX |
| XXXXXXXX XXXX | XXX XX, XXXX | $340,000 XXX XXXX |
| XXXXXXXX XXXXXX | XXX XX, XXXX | $349,900 XXX XXXX |

Wilberforce Elementary School
Elementary: PublicBuckhorn Public School
Elementary: PublicStuart W Baker Elementary School
Elementary: PublicJ Douglas Hodgson Elementary School
Elementary: PublicBobcaygeon Public School
Elementary: PublicArchie Stouffer Elementary School
Elementary: PublicHaliburton Highland Secondary School
Secondary: PublicNorth Hastings High School
Secondary: PublicFenelon Falls Secondary School
Secondary: PublicAdam Scott Collegiate and Vocational Institute
Secondary: PublicThomas A Stewart Secondary School
Secondary: PublicI E Weldon Secondary School
Secondary: Public

