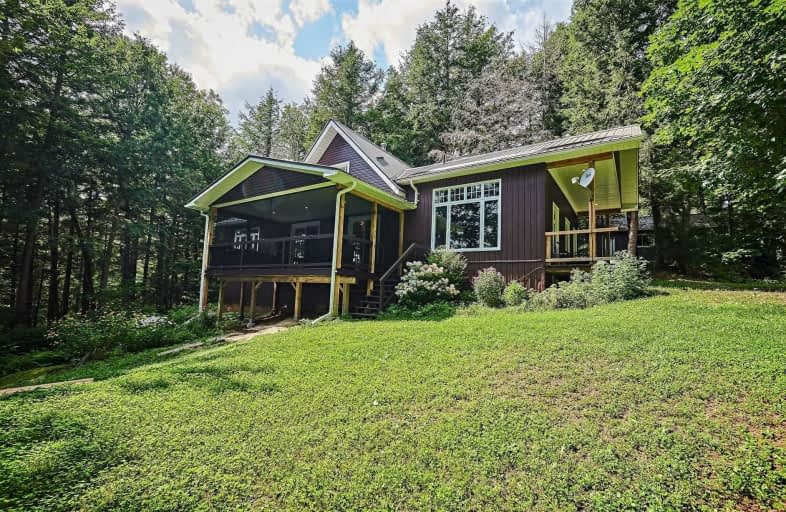Sold on Aug 26, 2020
Note: Property is not currently for sale or for rent.

-
Type: Detached
-
Style: Bungalow
-
Lot Size: 160 x 440 Feet
-
Age: No Data
-
Taxes: $3,128 per year
-
Days on Site: 9 Days
-
Added: Aug 17, 2020 (1 week on market)
-
Updated:
-
Last Checked: 1 month ago
-
MLS®#: X4873479
-
Listed By: Coldwell banker - r.m.r. real estate, brokerage
This Pristine Waterfront Property Is The Escape From Realty You Dream Of. W/A Clear View Of The Motor-Restricted Burdock Lake On Private Acreage Outfit W/A Detached Garage/Workshop, Garden Shed, & Covered Woodpile For The Wood Burning Stove. The Lg Family Room, Eat-In Style Kit, & Main-Level Laundry Make For A Cozy Getaway. Outdoor Shower & Screened-In Porch Makes Yr Round Use The Simplest Turnkey Experience. Move-In Ready, It Is A True Home Away From Home.
Extras
Feats $75K In Upgrades Incl New Heated Water Lines (2019), New Dock & Wood Staircase (2019), 3Pc Bathrm, Replcd 2 Large Windows In Main Flr Bdrms & Sliding Glass Door In Dr. Seller Willing To Negotiate Furniture Separately.
Property Details
Facts for 1091 Bitter Lake Road, Dysart et al
Status
Days on Market: 9
Last Status: Sold
Sold Date: Aug 26, 2020
Closed Date: Sep 30, 2020
Expiry Date: Nov 10, 2020
Sold Price: $765,200
Unavailable Date: Aug 26, 2020
Input Date: Aug 17, 2020
Prior LSC: Listing with no contract changes
Property
Status: Sale
Property Type: Detached
Style: Bungalow
Area: Dysart et al
Availability Date: Tba
Inside
Bedrooms: 2
Bedrooms Plus: 2
Bathrooms: 2
Kitchens: 1
Rooms: 6
Den/Family Room: Yes
Air Conditioning: None
Fireplace: Yes
Laundry Level: Main
Central Vacuum: N
Washrooms: 2
Utilities
Electricity: Yes
Gas: No
Cable: Available
Telephone: Available
Building
Basement: Crawl Space
Heat Type: Forced Air
Heat Source: Propane
Exterior: Vinyl Siding
Elevator: N
UFFI: No
Energy Certificate: N
Water Supply Type: Lake/River
Water Supply: Other
Physically Handicapped-Equipped: N
Special Designation: Unknown
Other Structures: Garden Shed
Retirement: N
Parking
Driveway: Pvt Double
Garage Spaces: 2
Garage Type: Detached
Covered Parking Spaces: 6
Total Parking Spaces: 7
Fees
Tax Year: 2020
Tax Legal Description: Pt Lt 15 Con 10 Guildford Pt 3 19R1254, Pt 1
Taxes: $3,128
Highlights
Feature: Campground
Feature: Clear View
Feature: Golf
Feature: Lake Access
Feature: Waterfront
Feature: Wooded/Treed
Land
Cross Street: Kennisis Lake Rd/Bit
Municipality District: Dysart et al
Fronting On: South
Parcel Number: 391400202
Pool: None
Sewer: Septic
Lot Depth: 440 Feet
Lot Frontage: 160 Feet
Acres: 2-4.99
Waterfront: Direct
Additional Media
- Virtual Tour: https://unbranded.youriguide.com/26n26_1091_cabin_fever_drive_dysart_et_al_on
Rooms
Room details for 1091 Bitter Lake Road, Dysart et al
| Type | Dimensions | Description |
|---|---|---|
| Living Ground | 4.69 x 5.63 | Laminate, Window |
| Kitchen Ground | 3.65 x 5.33 | Laminate, Granite Counter, Sliding Doors |
| Dining Ground | 3.60 x 4.49 | Laminate, Wood Stove, Sliding Doors |
| Bathroom Ground | 1.60 x 3.81 | Laminate, Walk-In Bath |
| Br Ground | 3.65 x 4.69 | Laminate, Closet |
| Br Ground | 3.65 x 3.20 | Laminate, Closet |
| Bathroom Ground | 2.43 x 2.13 | Laminate, Soaker |
| Br Ground | 2.43 x 3.40 | Laminate |
| Br Ground | 4.87 x 3.65 | Broadloom |
| XXXXXXXX | XXX XX, XXXX |
XXXX XXX XXXX |
$XXX,XXX |
| XXX XX, XXXX |
XXXXXX XXX XXXX |
$XXX,XXX |
| XXXXXXXX XXXX | XXX XX, XXXX | $765,200 XXX XXXX |
| XXXXXXXX XXXXXX | XXX XX, XXXX | $659,000 XXX XXXX |

Whitney Public School
Elementary: PublicWilberforce Elementary School
Elementary: PublicIrwin Memorial Public School
Elementary: PublicStuart W Baker Elementary School
Elementary: PublicJ Douglas Hodgson Elementary School
Elementary: PublicArchie Stouffer Elementary School
Elementary: PublicSt Dominic Catholic Secondary School
Secondary: CatholicHaliburton Highland Secondary School
Secondary: PublicNorth Hastings High School
Secondary: PublicFenelon Falls Secondary School
Secondary: PublicHuntsville High School
Secondary: PublicTrillium Lakelands' AETC's
Secondary: Public

