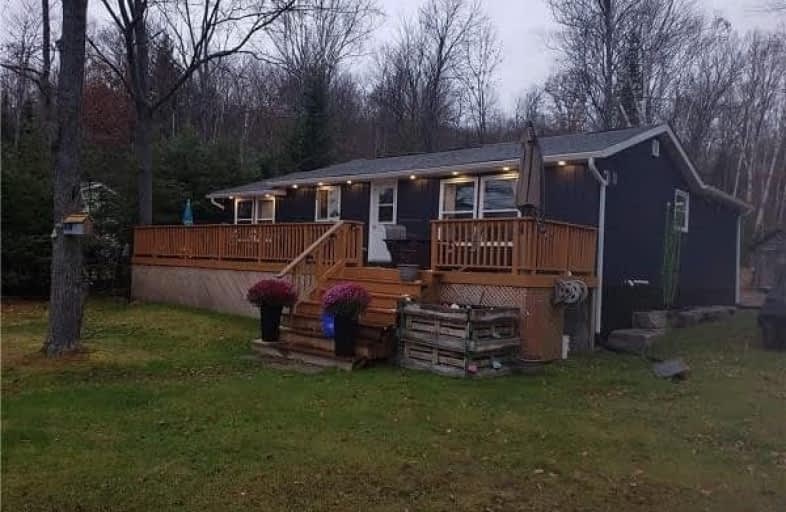Sold on Jan 13, 2021
Note: Property is not currently for sale or for rent.

-
Type: Detached
-
Style: Bungalow
-
Size: 1100 sqft
-
Lot Size: 100 x 293 Feet
-
Age: 51-99 years
-
Taxes: $1,693 per year
-
Days on Site: 51 Days
-
Added: Nov 23, 2020 (1 month on market)
-
Updated:
-
Last Checked: 3 months ago
-
MLS®#: X5054433
-
Listed By: Re/max county classics ltd., brokerage
Benoir Lake - Adorable Year Round Home/Cottage. Many Recent Upgrades To This 4 Bedroom Bungalow On Very Level Lot With Sandy Beach, Excellent Shoreline & Private Boat Launch. Upgrades Include: Vinyl Siding And New Windows Installed In 2020, New Piers, Propane Furnace, New Sand Point & Spray Foam In The Basement In 2017,New Shingles In 2015. Home Has High Speed Internet & Is Very Efficient To Heat. Accessed By Municipal Road And Last Km Is A Private Road.
Extras
**Interboard Listing: Quinte & District Association Of Realtors Inc** *Legal Con & T/W H242737* Master Bedroom And Bathroom To Be Finished Before Closing. Septic Was Installed In 2014. No Holds On Offers.
Property Details
Facts for 1092 Marquis Drive, Dysart et al
Status
Days on Market: 51
Last Status: Sold
Sold Date: Jan 13, 2021
Closed Date: Feb 24, 2021
Expiry Date: Jan 31, 2021
Sold Price: $683,500
Unavailable Date: Jan 13, 2021
Input Date: Dec 02, 2020
Property
Status: Sale
Property Type: Detached
Style: Bungalow
Size (sq ft): 1100
Age: 51-99
Area: Dysart et al
Availability Date: Flexible
Assessment Amount: $256,000
Assessment Year: 2020
Inside
Bedrooms: 4
Bathrooms: 1
Kitchens: 1
Rooms: 8
Den/Family Room: No
Air Conditioning: None
Fireplace: Yes
Laundry Level: Main
Central Vacuum: N
Washrooms: 1
Utilities
Electricity: Yes
Gas: No
Telephone: Yes
Building
Basement: None
Heat Type: Forced Air
Heat Source: Propane
Exterior: Vinyl Siding
Elevator: N
UFFI: No
Energy Certificate: N
Green Verification Status: N
Water Supply Type: Sand Point W
Water Supply: Well
Physically Handicapped-Equipped: N
Special Designation: Unknown
Retirement: N
Parking
Driveway: Private
Garage Spaces: 1
Garage Type: Detached
Covered Parking Spaces: 8
Total Parking Spaces: 9
Fees
Tax Year: 2020
Tax Legal Description: Part Lot 27, Conc 9, Harcourt As In H242737: S/T*
Taxes: $1,693
Highlights
Feature: Level
Feature: Wooded/Treed
Land
Cross Street: Hwy 62 N/Peterson/Be
Municipality District: Dysart et al
Fronting On: North
Parcel Number: 391560117
Pool: None
Sewer: Septic
Lot Depth: 293 Feet
Lot Frontage: 100 Feet
Acres: < .50
Zoning: Seasonal Residen
Waterfront: Direct
Rooms
Room details for 1092 Marquis Drive, Dysart et al
| Type | Dimensions | Description |
|---|---|---|
| Kitchen Main | 3.35 x 3.35 | |
| Living Main | 3.35 x 5.49 | |
| Dining Main | 2.74 x 3.66 | |
| Master Main | 4.57 x 4.88 | |
| 2nd Br Main | 2.44 x 2.44 | |
| 3rd Br Main | 2.44 x 2.44 | |
| 4th Br Main | 2.13 x 2.74 | |
| Bathroom Main | 2.44 x 2.44 | 4 Pc Bath |
| XXXXXXXX | XXX XX, XXXX |
XXXX XXX XXXX |
$XXX,XXX |
| XXX XX, XXXX |
XXXXXX XXX XXXX |
$XXX,XXX |
| XXXXXXXX XXXX | XXX XX, XXXX | $683,500 XXX XXXX |
| XXXXXXXX XXXXXX | XXX XX, XXXX | $675,000 XXX XXXX |

Cardiff Elementary School
Elementary: PublicWilberforce Elementary School
Elementary: PublicMaynooth Public School
Elementary: PublicBirds Creek Public School
Elementary: PublicOur Lady of Mercy Catholic School
Elementary: CatholicYork River Public School
Elementary: PublicNorwood District High School
Secondary: PublicMadawaska Valley District High School
Secondary: PublicHaliburton Highland Secondary School
Secondary: PublicNorth Hastings High School
Secondary: PublicAdam Scott Collegiate and Vocational Institute
Secondary: PublicThomas A Stewart Secondary School
Secondary: Public

