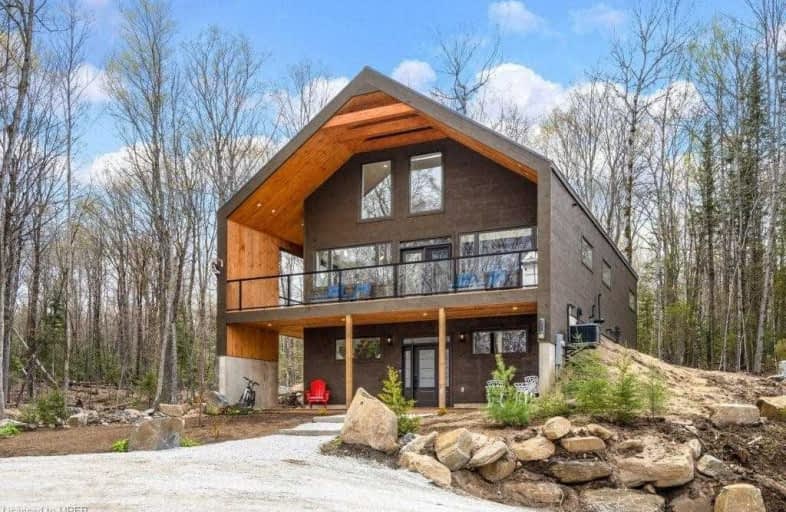Sold on Jul 31, 2021
Note: Property is not currently for sale or for rent.

-
Type: Detached
-
Style: 2-Storey
-
Lot Size: 306.1 x 401 Feet
-
Age: 0-5 years
-
Taxes: $400 per year
-
Days on Site: 31 Days
-
Added: Jun 30, 2021 (1 month on market)
-
Updated:
-
Last Checked: 3 months ago
-
MLS®#: X5291985
-
Listed By: Re/max realty enterprises inc., brokerage
Attention All Outdoor Enthusiasts. Custom Built 4 Season Cottage/Chalet. Sleeps 14. 2 Min Walk To Sir Sam's Ski Hill And 5 Mins Walk To Beautiful Eagle Lake W/Beach Boat Launch And General Store, Mountain Biking, Hiking, Snowmobile Trails, Energy Efficient Windows, New Ac, All Led Fixtures, Home Feature Top Of The Line Appliances, Custom Kitchen And Baths, Boiler Heated Floors, Propane Back-Up Generator. Too Much To List This Won't Last !!
Extras
Please Attach Schedule B To All Offers.
Property Details
Facts for 1100 Angel Road, Dysart et al
Status
Days on Market: 31
Last Status: Sold
Sold Date: Jul 31, 2021
Closed Date: Oct 21, 2021
Expiry Date: Sep 30, 2021
Sold Price: $999,000
Unavailable Date: Jul 31, 2021
Input Date: Jun 30, 2021
Property
Status: Sale
Property Type: Detached
Style: 2-Storey
Age: 0-5
Area: Dysart et al
Availability Date: 30-60 Days Mar
Inside
Bedrooms: 3
Bathrooms: 3
Kitchens: 1
Rooms: 8
Den/Family Room: No
Air Conditioning: Central Air
Fireplace: No
Washrooms: 3
Building
Basement: Finished
Heat Type: Forced Air
Heat Source: Propane
Exterior: Wood
Water Supply: None
Special Designation: Unknown
Parking
Driveway: Pvt Double
Garage Type: None
Covered Parking Spaces: 12
Total Parking Spaces: 12
Fees
Tax Year: 2020
Tax Legal Description: Lt 5 Pl 564 S/T Right In H77650; Dysart Et Al
Taxes: $400
Highlights
Feature: River/Stream
Feature: Wooded/Treed
Land
Cross Street: Bushwolf Lake Rd And
Municipality District: Dysart et al
Fronting On: North
Pool: None
Sewer: Septic
Lot Depth: 401 Feet
Lot Frontage: 306.1 Feet
Lot Irregularities: 2.8 Acres
Additional Media
- Virtual Tour: https://tours.jthometours.ca/v2/1100-angel-rd-eagle-lake-on-k0m-1m0-ca-821009/unbranded
Rooms
Room details for 1100 Angel Road, Dysart et al
| Type | Dimensions | Description |
|---|---|---|
| Kitchen Main | 11.00 x 16.50 | |
| Living Main | 16.11 x 27.30 | |
| Dining Main | 12.11 x 16.50 | |
| Br Main | 11.11 x 16.60 | |
| Bathroom Main | 7.20 x 12.60 | 4 Pc Bath |
| Bathroom Main | 6.10 x 7.30 | 3 Pc Bath |
| Laundry Main | 7.20 x 9.40 | |
| Family Lower | 29.11 x 33.40 | |
| Br Lower | 12.00 x 12.20 | |
| Br Lower | 12.00 x 12.00 | |
| Bathroom Lower | 8.60 x 8.00 | 3 Pc Bath |
| Family 2nd | 16.00 x 30.00 |
| XXXXXXXX | XXX XX, XXXX |
XXXX XXX XXXX |
$XXX,XXX |
| XXX XX, XXXX |
XXXXXX XXX XXXX |
$XXX,XXX |
| XXXXXXXX XXXX | XXX XX, XXXX | $999,000 XXX XXXX |
| XXXXXXXX XXXXXX | XXX XX, XXXX | $999,000 XXX XXXX |

St Martin of Tours Catholic School
Elementary: CatholicWhitney Public School
Elementary: PublicWilberforce Elementary School
Elementary: PublicStuart W Baker Elementary School
Elementary: PublicJ Douglas Hodgson Elementary School
Elementary: PublicArchie Stouffer Elementary School
Elementary: PublicSt Dominic Catholic Secondary School
Secondary: CatholicHaliburton Highland Secondary School
Secondary: PublicNorth Hastings High School
Secondary: PublicFenelon Falls Secondary School
Secondary: PublicHuntsville High School
Secondary: PublicI E Weldon Secondary School
Secondary: Public- 2 bath
- 4 bed
- 1500 sqft
1091 EaShores Road North, Dysart et al, Ontario • K0M 1M0 • Dysart et al



