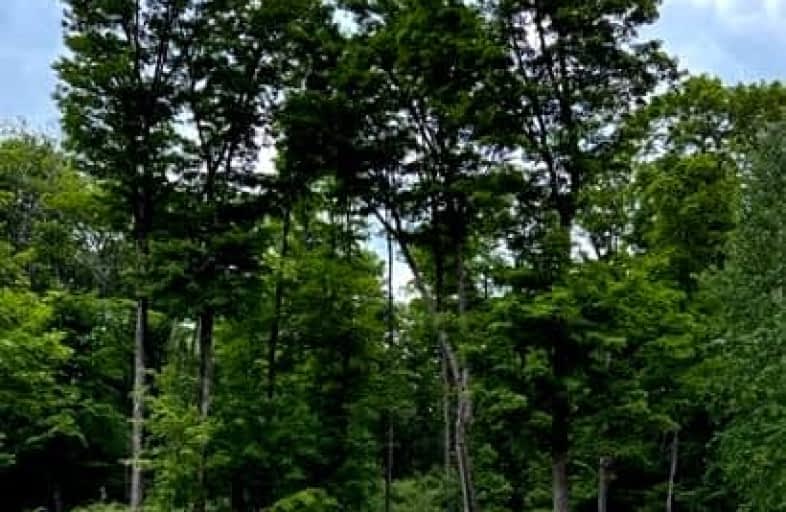Car-Dependent
- Almost all errands require a car.
2
/100
Somewhat Bikeable
- Almost all errands require a car.
20
/100

St Martin of Tours Catholic School
Elementary: Catholic
37.11 km
Whitney Public School
Elementary: Public
37.05 km
Wilberforce Elementary School
Elementary: Public
21.84 km
Stuart W Baker Elementary School
Elementary: Public
18.13 km
J Douglas Hodgson Elementary School
Elementary: Public
17.98 km
Archie Stouffer Elementary School
Elementary: Public
37.36 km
Madawaska Valley District High School
Secondary: Public
66.89 km
Haliburton Highland Secondary School
Secondary: Public
17.64 km
North Hastings High School
Secondary: Public
45.62 km
Fenelon Falls Secondary School
Secondary: Public
76.65 km
Huntsville High School
Secondary: Public
64.39 km
Thomas A Stewart Secondary School
Secondary: Public
95.06 km
-
Haliburton Sculpture Forest
49 Maple Ave, Haliburton ON K0M 1S0 16.65km -
Glebe Park
Haliburton ON 16.83km -
Head Lake Park
Haliburton ON 16.93km
-
TD Bank Financial Group
231 Highland St, Haliburton ON K0M 1S0 16.74km -
C B C
Skyline Dr, Haliburton ON K0M 1S0 16.77km -
CIBC
217 Highland St (Maple Ave), Haliburton ON K0M 1S0 16.79km


