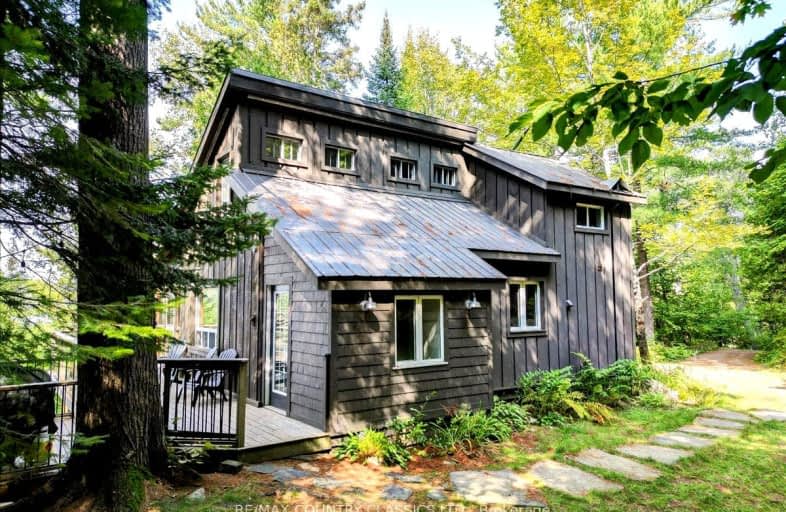Car-Dependent
- Almost all errands require a car.
0
/100
Somewhat Bikeable
- Almost all errands require a car.
2
/100

Cardiff Elementary School
Elementary: Public
17.68 km
Wilberforce Elementary School
Elementary: Public
3.88 km
Maynooth Public School
Elementary: Public
27.75 km
Birds Creek Public School
Elementary: Public
26.17 km
Stuart W Baker Elementary School
Elementary: Public
25.56 km
J Douglas Hodgson Elementary School
Elementary: Public
25.40 km
Norwood District High School
Secondary: Public
78.93 km
Madawaska Valley District High School
Secondary: Public
61.69 km
Haliburton Highland Secondary School
Secondary: Public
25.06 km
North Hastings High School
Secondary: Public
27.15 km
Adam Scott Collegiate and Vocational Institute
Secondary: Public
83.36 km
Thomas A Stewart Secondary School
Secondary: Public
82.89 km
-
Haliburton Forest & Wild Life Reserve Ltd
RR 1, Haliburton ON K0M 1S0 7.17km -
Glebe Park
Haliburton ON 24.04km -
Head Lake Park
Haliburton ON 24.09km
-
Scotiabank
Hwy 648, Wilberforce ON K0L 3C0 4.18km -
Scotiabank
2763 Essonville Line, Wilberforce ON K0L 3C0 4.26km -
TD Bank Financial Group
231 Highland St, Haliburton ON K0M 1S0 23.81km


