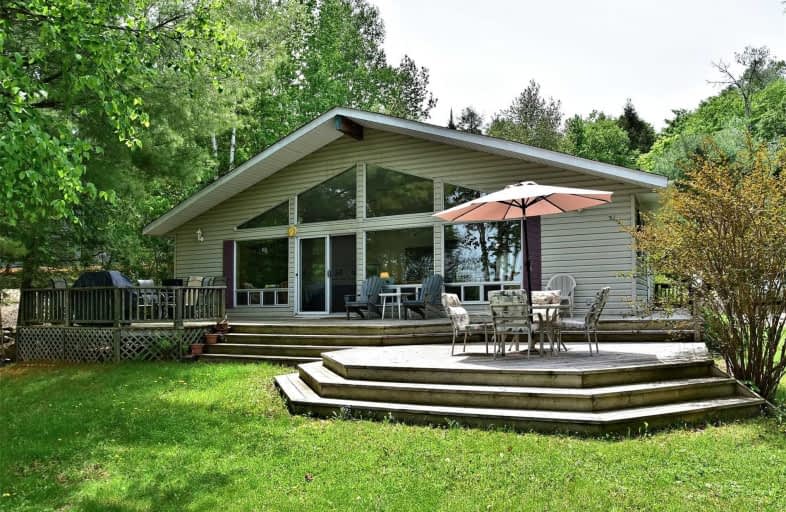Sold on Oct 26, 2019
Note: Property is not currently for sale or for rent.

-
Type: Detached
-
Style: Bungalow
-
Size: 1100 sqft
-
Lot Size: 0.67 x 0 Acres
-
Age: No Data
-
Taxes: $2,019 per year
-
Days on Site: 135 Days
-
Added: Oct 28, 2019 (4 months on market)
-
Updated:
-
Last Checked: 1 month ago
-
MLS®#: X4521790
-
Listed By: Re/max north country realty inc., brokerage
Looking For The Perfect Family Cottage To Use Year Round? Look No Further...Bright Open Concept 3 Bedrooms.1 Bath Cottage Ona A Perfectly Level Lot On Haliburton Lake,Large Grassed Area Is Great For Outdoor Games.Large Dock And Sand Beach.Bright Open Concept Kitchen,Dining And Living Room With Stone Fireplace And Floor To Ceiling Windows With Walk Out To Deck.Hallway Separating Living Area Noise From The Bedrooms.
Extras
Many Upgrades Incl,.Flooring,Kit.Backsplash,Painting,Decking,Shingles +More.Detached Single Garage W/ Bunkie Provides Additional Living Space For Hosting This Summer's Large Family Gathering**Interboard Listing:Ontario Lakelands R.E.Assoc**
Property Details
Facts for 1121 Dunn Road, Dysart et al
Status
Days on Market: 135
Last Status: Sold
Sold Date: Oct 26, 2019
Closed Date: Nov 29, 2019
Expiry Date: Nov 30, 2019
Sold Price: $573,000
Unavailable Date: Oct 26, 2019
Input Date: Jul 18, 2019
Property
Status: Sale
Property Type: Detached
Style: Bungalow
Size (sq ft): 1100
Area: Dysart et al
Assessment Amount: $425,000
Assessment Year: 2019
Inside
Bedrooms: 3
Bathrooms: 1
Kitchens: 1
Rooms: 7
Den/Family Room: Yes
Air Conditioning: None
Fireplace: Yes
Laundry Level: Main
Washrooms: 1
Utilities
Electricity: Yes
Telephone: Yes
Building
Basement: Crawl Space
Heat Type: Other
Heat Source: Wood
Exterior: Vinyl Siding
Water Supply Type: Drilled Well
Water Supply: Well
Special Designation: Other
Other Structures: Garden Shed
Parking
Driveway: Private
Garage Spaces: 1
Garage Type: Detached
Covered Parking Spaces: 4
Total Parking Spaces: 5
Fees
Tax Year: 2019
Tax Legal Description: Pt Lt 20 Pl 329 Pt 619R4406; Dysart Et Al
Taxes: $2,019
Highlights
Feature: Beach
Feature: Clear View
Feature: Level
Feature: Marina
Feature: Waterfront
Feature: Wooded/Treed
Land
Cross Street: Halibruton Lake Road
Municipality District: Dysart et al
Fronting On: North
Parcel Number: 391490194
Pool: None
Sewer: Septic
Lot Frontage: 0.67 Acres
Lot Irregularities: 91 Ft
Acres: .50-1.99
Zoning: Wr4-See Twp
Waterfront: Direct
Water Body Name: Haliburton
Water Body Type: Lake
Water Frontage: 91
Access To Property: Yr Rnd Municpal Rd
Water Features: Dock
Shoreline Allowance: Not Ownd
Shoreline Exposure: Ne
Rooms
Room details for 1121 Dunn Road, Dysart et al
| Type | Dimensions | Description |
|---|---|---|
| Kitchen Main | 3.07 x 3.07 | |
| Dining Main | 2.98 x 3.93 | |
| Living Main | 6.33 x 4.08 | W/O To Deck |
| Master Main | 4.02 x 3.16 | |
| Br Main | 2.92 x 2.62 | |
| Br Main | 2.52 x 2.92 | |
| Bathroom Main | 2.43 x 2.92 | 4 Pc Bath |
| XXXXXXXX | XXX XX, XXXX |
XXXX XXX XXXX |
$XXX,XXX |
| XXX XX, XXXX |
XXXXXX XXX XXXX |
$XXX,XXX |
| XXXXXXXX XXXX | XXX XX, XXXX | $573,000 XXX XXXX |
| XXXXXXXX XXXXXX | XXX XX, XXXX | $599,000 XXX XXXX |

St Martin of Tours Catholic School
Elementary: CatholicWhitney Public School
Elementary: PublicWilberforce Elementary School
Elementary: PublicStuart W Baker Elementary School
Elementary: PublicJ Douglas Hodgson Elementary School
Elementary: PublicArchie Stouffer Elementary School
Elementary: PublicMadawaska Valley District High School
Secondary: PublicHaliburton Highland Secondary School
Secondary: PublicNorth Hastings High School
Secondary: PublicFenelon Falls Secondary School
Secondary: PublicHuntsville High School
Secondary: PublicThomas A Stewart Secondary School
Secondary: Public

