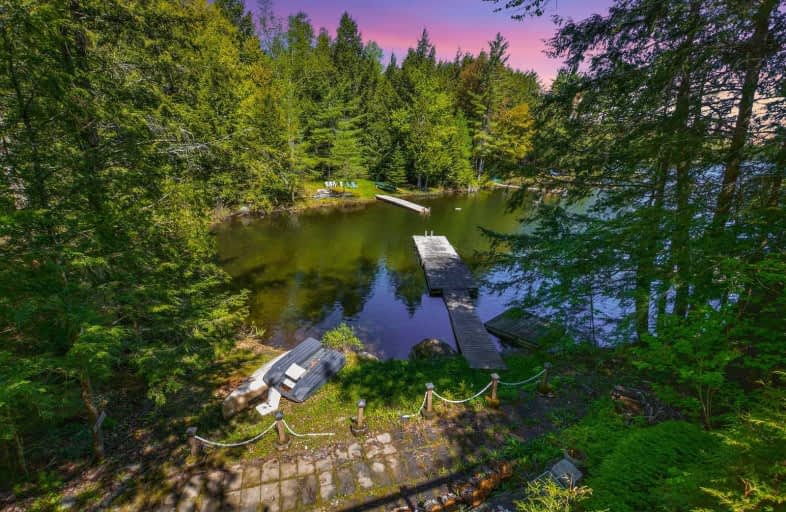Sold on Sep 04, 2019
Note: Property is not currently for sale or for rent.

-
Type: Detached
-
Style: Bungalow-Raised
-
Size: 700 sqft
-
Lot Size: 72 x 0 Feet
-
Age: 51-99 years
-
Taxes: $1,150 per year
-
Days on Site: 86 Days
-
Added: Sep 07, 2019 (2 months on market)
-
Updated:
-
Last Checked: 3 months ago
-
MLS®#: X4480359
-
Listed By: Re/max all-stars realty inc., brokerage
Charlie George Lake Cottage For $200,000!! What, What?! Tranquility Within A Private 6900 Acre Harcourt Park Located Between Bancroft And Haliburton. Classic, Clean And Cozy 3 Season, 3 Bed/1 Bath Cottage With Open Concept Living Space And Kitchen With Spacious Decks. Large Lake View Windows With A Recent Airtight Woodstove For Cool Nights. Wired Bunkhouse Provides Extra Room For Guests.
Extras
This No-Motor Lake Offers A Peaceful Setting For Swimming, Canoeing, Sup, Good Fishing, Large Dock & Beautiful Sunrises. Located In Harcourt Park With Access To 4 Motor-Friendly Lakes As Well. Leased Land Cottages Require 35% Down Payment.
Property Details
Facts for 1148 Charlie George Lake Road, Dysart et al
Status
Days on Market: 86
Last Status: Sold
Sold Date: Sep 04, 2019
Closed Date: Sep 19, 2019
Expiry Date: Sep 27, 2019
Sold Price: $190,000
Unavailable Date: Sep 04, 2019
Input Date: Jun 10, 2019
Property
Status: Sale
Property Type: Detached
Style: Bungalow-Raised
Size (sq ft): 700
Age: 51-99
Area: Dysart et al
Availability Date: Flexible
Inside
Bedrooms: 3
Bathrooms: 1
Kitchens: 1
Rooms: 8
Den/Family Room: No
Air Conditioning: Wall Unit
Fireplace: No
Washrooms: 1
Utilities
Electricity: Yes
Building
Basement: Crawl Space
Basement 2: Full
Heat Type: Other
Heat Source: Wood
Exterior: Vinyl Siding
Water Supply Type: Lake/River
Water Supply: Other
Special Designation: Unknown
Parking
Driveway: Private
Garage Type: None
Covered Parking Spaces: 2
Total Parking Spaces: 2
Fees
Tax Year: 2018
Tax Legal Description: Con 7 Pt Lot 15 Plan Georges Lake Lot 21
Taxes: $1,150
Highlights
Feature: Sloping
Feature: Wooded/Treed
Land
Cross Street: Schwandt Cres/ Charl
Municipality District: Dysart et al
Fronting On: South
Pool: None
Sewer: Septic
Lot Frontage: 72 Feet
Lot Irregularities: 72 X 127 X 230 X 167
Acres: .50-1.99
Zoning: Wr4L
Water Frontage: 72
Water Features: Beachfront
Water Features: Dock
Shoreline Exposure: N
Additional Media
- Virtual Tour: http://listing.realestatetourscanada.ca/ut/1148_Charlie_George_Lake_Rd.html
Rooms
Room details for 1148 Charlie George Lake Road, Dysart et al
| Type | Dimensions | Description |
|---|---|---|
| Living Main | 3.48 x 5.94 | |
| Kitchen Main | 4.39 x 2.61 | W/O To Deck |
| Master Main | 3.48 x 2.57 | |
| 2nd Br Main | 2.23 x 2.18 | |
| 3rd Br Main | 3.48 x 2.57 | |
| Foyer Main | 2.21 x 1.22 | |
| Other Main | 3.48 x 2.26 |
| XXXXXXXX | XXX XX, XXXX |
XXXX XXX XXXX |
$XXX,XXX |
| XXX XX, XXXX |
XXXXXX XXX XXXX |
$XXX,XXX |
| XXXXXXXX XXXX | XXX XX, XXXX | $190,000 XXX XXXX |
| XXXXXXXX XXXXXX | XXX XX, XXXX | $200,000 XXX XXXX |

Cardiff Elementary School
Elementary: PublicWilberforce Elementary School
Elementary: PublicMaynooth Public School
Elementary: PublicBirds Creek Public School
Elementary: PublicOur Lady of Mercy Catholic School
Elementary: CatholicYork River Public School
Elementary: PublicNorwood District High School
Secondary: PublicMadawaska Valley District High School
Secondary: PublicHaliburton Highland Secondary School
Secondary: PublicNorth Hastings High School
Secondary: PublicAdam Scott Collegiate and Vocational Institute
Secondary: PublicThomas A Stewart Secondary School
Secondary: Public

