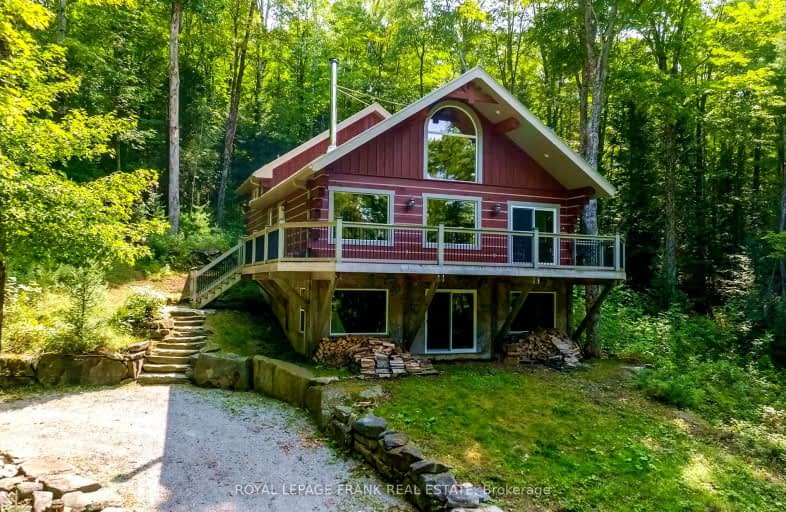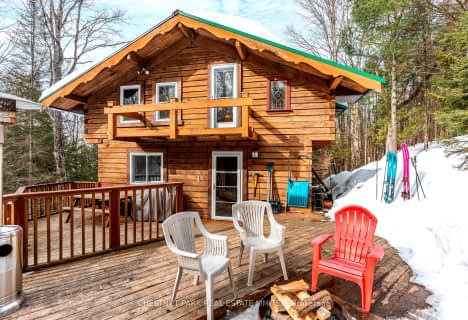Car-Dependent
- Almost all errands require a car.
1
/100
Somewhat Bikeable
- Almost all errands require a car.
2
/100

St Martin of Tours Catholic School
Elementary: Catholic
45.50 km
Whitney Public School
Elementary: Public
45.44 km
Wilberforce Elementary School
Elementary: Public
23.23 km
Stuart W Baker Elementary School
Elementary: Public
9.77 km
J Douglas Hodgson Elementary School
Elementary: Public
9.65 km
Archie Stouffer Elementary School
Elementary: Public
28.46 km
St Dominic Catholic Secondary School
Secondary: Catholic
63.45 km
Haliburton Highland Secondary School
Secondary: Public
9.36 km
North Hastings High School
Secondary: Public
50.22 km
Fenelon Falls Secondary School
Secondary: Public
68.64 km
Huntsville High School
Secondary: Public
60.47 km
I E Weldon Secondary School
Secondary: Public
86.86 km
-
Haliburton Sculpture Forest
49 Maple Ave, Haliburton ON K0M 1S0 8.31km -
Glebe Park
Haliburton ON 8.78km -
Head Lake Park
Haliburton ON 8.87km
-
TD Bank Financial Group
231 Highland St, Haliburton ON K0M 1S0 8.76km -
C B C
Skyline Dr, Haliburton ON K0M 1S0 8.78km -
CIBC
217 Highland St (Maple Ave), Haliburton ON K0M 1S0 8.79km




