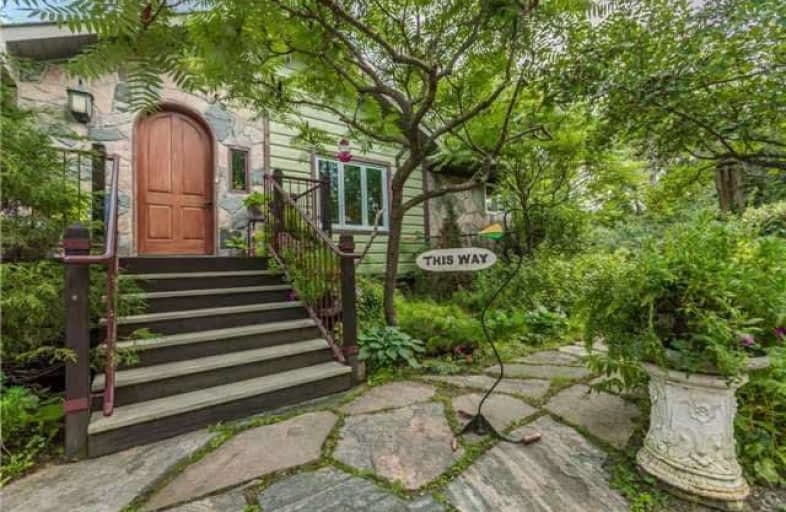Sold on Oct 10, 2018
Note: Property is not currently for sale or for rent.

-
Type: Detached
-
Style: Bungalow
-
Size: 3500 sqft
-
Lot Size: 1.06 x 0 Acres
-
Age: No Data
-
Taxes: $2,028 per year
-
Days on Site: 48 Days
-
Added: Sep 07, 2019 (1 month on market)
-
Updated:
-
Last Checked: 7 hours ago
-
MLS®#: X4227223
-
Listed By: Sotheby`s international realty canada, brokerage
If You Have Been Promising Yourself That One Day You Would Move To The County To Restore Your Work/Life Balance & Embrace Nature, This Is The Property For You. A Former Yoga Studio/B&B Located On The Secluded Burnt River In The Heart Of Haliburton With Its Hospital, Town Amenities & 3 Schools Only 8 Minutes Away. 4+Bdrms/4 Bath Recently Built Riverfront Home Will Instantly Transport You Into Natural Living. Haliburton Snowmobile Trail Is 200 M Away For Hiking
Extras
Biking, Atv's, Horseback Riding & Town. Public Boat Launch 5 Mins Away, Walking Distance To Clear Lake, Fridge, Stove, Microwave, Washer, Dryer, Dishwasher, Freezer, Hwt(O), Smoke Detector, Window Coverings, All Elf,
Property Details
Facts for 1160 Koshlong Lake Road, Dysart et al
Status
Days on Market: 48
Last Status: Sold
Sold Date: Oct 10, 2018
Closed Date: Oct 31, 2018
Expiry Date: Aug 31, 2019
Sold Price: $615,000
Unavailable Date: Oct 10, 2018
Input Date: Aug 23, 2018
Property
Status: Sale
Property Type: Detached
Style: Bungalow
Size (sq ft): 3500
Area: Dysart et al
Availability Date: T.B.A.
Inside
Bedrooms: 3
Bedrooms Plus: 2
Bathrooms: 4
Kitchens: 1
Rooms: 8
Den/Family Room: No
Air Conditioning: None
Fireplace: Yes
Laundry Level: Main
Washrooms: 4
Building
Basement: Finished
Heat Type: Radiant
Heat Source: Propane
Exterior: Stone
Exterior: Wood
Water Supply: Well
Special Designation: Unknown
Parking
Driveway: Circular
Garage Spaces: 1
Garage Type: Detached
Covered Parking Spaces: 6
Total Parking Spaces: 7
Fees
Tax Year: 2018
Tax Legal Description: Pt Lt 7 Con2 Dysart Pt 3 19R4441; **
Taxes: $2,028
Highlights
Feature: Lake/Pond
Feature: Treed
Feature: Waterfront
Land
Cross Street: Hwy 16/Hwy 1 No. To
Municipality District: Dysart et al
Fronting On: South
Pool: None
Sewer: Septic
Lot Frontage: 1.06 Acres
Lot Irregularities: Irregular
Water Body Name: Burnt
Water Body Type: River
Water Frontage: 105.77
Shoreline Allowance: Owned
Shoreline Exposure: S
Additional Media
- Virtual Tour: https://www.getnoticedmedia.ca/1160-koshlong-lake-road-on
Rooms
Room details for 1160 Koshlong Lake Road, Dysart et al
| Type | Dimensions | Description |
|---|---|---|
| Foyer Main | 1.55 x 2.32 | |
| Living Main | 8.05 x 7.13 | Combined W/Dining, Open Concept, Ceiling Fan |
| Dining Main | 3.11 x 3.75 | W/O To Deck, Combined W/Kitchen |
| Kitchen Main | 2.77 x 3.50 | Stainless Steel Appl, Combined W/Dining |
| Master Main | 3.51 x 2.90 | 4 Pc Ensuite, W/O To Deck |
| Sitting Main | 3.51 x 3.51 | Combined W/Master |
| 2nd Br Main | 4.72 x 4.12 | W/O To Sunroom, Ensuite Bath |
| 3rd Br Main | 3.41 x 4.93 | Ensuite Bath |
| Rec Lower | 6.86 x 6.83 | Wood Stove, Laminate, Above Grade Window |
| Br Lower | 2.47 x 3.08 | B/I Closet, Above Grade Window |
| Br Lower | 2.80 x 3.08 | Above Grade Window |
| Workshop Lower | 7.65 x 7.35 | Combined W/Laundry, Above Grade Window |
| XXXXXXXX | XXX XX, XXXX |
XXXX XXX XXXX |
$XXX,XXX |
| XXX XX, XXXX |
XXXXXX XXX XXXX |
$XXX,XXX |
| XXXXXXXX XXXX | XXX XX, XXXX | $615,000 XXX XXXX |
| XXXXXXXX XXXXXX | XXX XX, XXXX | $649,000 XXX XXXX |

Wilberforce Elementary School
Elementary: PublicBuckhorn Public School
Elementary: PublicStuart W Baker Elementary School
Elementary: PublicJ Douglas Hodgson Elementary School
Elementary: PublicBobcaygeon Public School
Elementary: PublicArchie Stouffer Elementary School
Elementary: PublicHaliburton Highland Secondary School
Secondary: PublicNorth Hastings High School
Secondary: PublicFenelon Falls Secondary School
Secondary: PublicAdam Scott Collegiate and Vocational Institute
Secondary: PublicThomas A Stewart Secondary School
Secondary: PublicI E Weldon Secondary School
Secondary: Public

