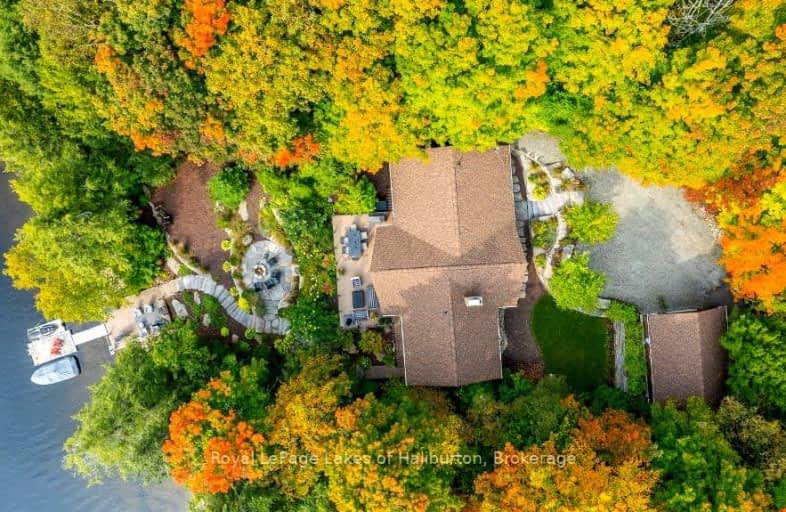Sold on Nov 25, 2023
Note: Property is not currently for sale or for rent.

-
Type: Detached
-
Style: Bungalow
-
Lot Size: 111 x 0.54 Acres
-
Age: No Data
-
Taxes: $4,011 per year
-
Days on Site: 44 Days
-
Added: Oct 12, 2023 (1 month on market)
-
Updated:
-
Last Checked: 2 months ago
-
MLS®#: X7217050
-
Listed By: Royal lepage lakes of haliburton, brokerage
Natural granite stone landscaping,located in a quiet limited traffic bay. Extensive lakeside trek deck with glass railing plus large trek deck at waters edge plus ramp to floating dock.Stone patio with firepit, dry stacked granite retaining walls & steps & a detached 1.5 garage. Custom built 1700 sq ft 4 bedroom, 2 bath home on a full unspoiled side walkout basement.
Extras
**Interboard Listing: The Lakelands R.E Assoc.**
Property Details
Facts for 1167 Watts Road, Dysart et al
Status
Days on Market: 44
Last Status: Sold
Sold Date: Nov 25, 2023
Closed Date: Dec 14, 2023
Expiry Date: Dec 31, 2023
Sold Price: $1,511,000
Unavailable Date: Nov 27, 2023
Input Date: Oct 13, 2023
Prior LSC: Listing with no contract changes
Property
Status: Sale
Property Type: Detached
Style: Bungalow
Area: Dysart et al
Availability Date: Flexible
Inside
Bedrooms: 4
Bathrooms: 2
Kitchens: 1
Rooms: 12
Den/Family Room: Yes
Air Conditioning: None
Fireplace: Yes
Washrooms: 2
Building
Basement: Full
Basement 2: Unfinished
Heat Type: Forced Air
Heat Source: Propane
Exterior: Wood
Water Supply Type: Lake/River
Water Supply: Other
Special Designation: Unknown
Parking
Driveway: Pvt Double
Garage Spaces: 1
Garage Type: Detached
Covered Parking Spaces: 4
Total Parking Spaces: 5
Fees
Tax Year: 2023
Tax Legal Description: LT 23 PL 436; DYSART ET AL
Taxes: $4,011
Highlights
Feature: Lake Access
Feature: Marina
Feature: School Bus Route
Feature: Waterfront
Feature: Wooded/Treed
Land
Cross Street: Kennisis Lake Road16
Municipality District: Dysart et al
Fronting On: South
Pool: None
Sewer: Septic
Lot Depth: 0.54 Acres
Lot Frontage: 111 Acres
Acres: .50-1.99
Zoning: WR4
Waterfront: Direct
Water Body Name: Kennisis
Water Body Type: Lake
Water Frontage: 111
Access To Property: Yr Rnd Municpal Rd
Water Features: Dock
Water Features: Watrfrnt-Deeded
Shoreline: Deep
Shoreline: Natural
Shoreline Allowance: Not Ownd
Shoreline Exposure: Sw
Rural Services: Electrical
Rural Services: Internet High Spd
Water Delivery Features: Heatd Waterlne
Water Delivery Features: Uv System
Rooms
Room details for 1167 Watts Road, Dysart et al
| Type | Dimensions | Description |
|---|---|---|
| Foyer Main | 3.51 x 4.57 | Walk-Out, Closet |
| Living Main | 5.28 x 6.10 | Cathedral Ceiling, Fireplace, Hardwood Floor |
| Dining Main | 4.80 x 5.41 | Cathedral Ceiling, Walk-Out, Hardwood Floor |
| Kitchen Main | 3.20 x 3.48 | Stainless Steel Appl, Hardwood Floor |
| Br Main | 10.00 x 12.00 | |
| Br Main | 11.00 x 11.60 | |
| Br Main | 8.60 x 11.00 | |
| Br Main | 7.70 x 8.20 | |
| Bathroom Main | - | 3 Pc Bath, Heated Floor |
| Bathroom Main | - | 3 Pc Bath, Soaker, Heated Floor |
| Laundry Bsmt | 6.00 x 8.00 | Laundry Sink |
| Other Bsmt | 26.00 x 50.00 |
| XXXXXXXX | XXX XX, XXXX |
XXXXXX XXX XXXX |
$X,XXX,XXX |
| XXXXXXXX | XXX XX, XXXX |
XXXXXXX XXX XXXX |
|
| XXX XX, XXXX |
XXXXXX XXX XXXX |
$X,XXX,XXX |
| XXXXXXXX XXXXXX | XXX XX, XXXX | $1,599,900 XXX XXXX |
| XXXXXXXX XXXXXXX | XXX XX, XXXX | XXX XXXX |
| XXXXXXXX XXXXXX | XXX XX, XXXX | $1,689,900 XXX XXXX |

Whitney Public School
Elementary: PublicWilberforce Elementary School
Elementary: PublicIrwin Memorial Public School
Elementary: PublicStuart W Baker Elementary School
Elementary: PublicJ Douglas Hodgson Elementary School
Elementary: PublicArchie Stouffer Elementary School
Elementary: PublicSt Dominic Catholic Secondary School
Secondary: CatholicHaliburton Highland Secondary School
Secondary: PublicNorth Hastings High School
Secondary: PublicFenelon Falls Secondary School
Secondary: PublicHuntsville High School
Secondary: PublicTrillium Lakelands' AETC's
Secondary: Public

