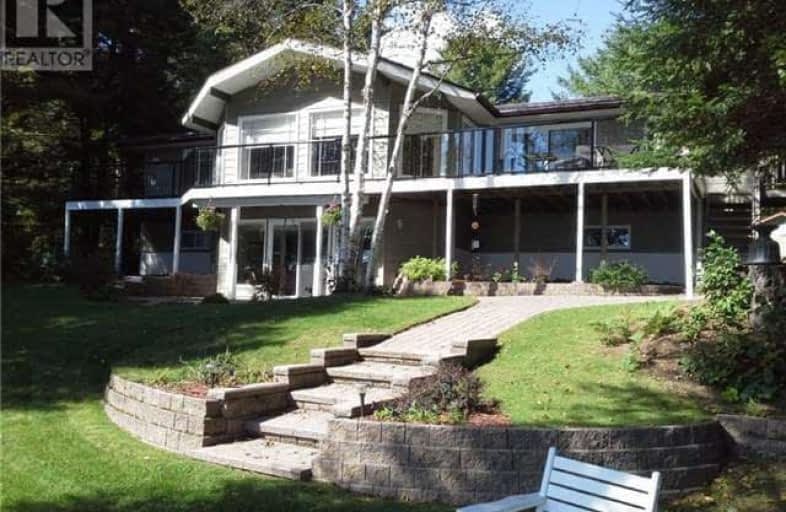Sold on Aug 15, 2018
Note: Property is not currently for sale or for rent.

-
Type: Detached
-
Style: Bungalow
-
Size: 2500 sqft
-
Lot Size: 100 x 420 Feet
-
Age: No Data
-
Taxes: $4,140 per year
-
Days on Site: 149 Days
-
Added: Sep 07, 2019 (4 months on market)
-
Updated:
-
Last Checked: 1 month ago
-
MLS®#: X4071437
-
Listed By: Keller williams realty centres, brokerage
Luxury Year-Round Home/Cottage*Spectacular Haliburton Lake!Level,Treed Lot Boasts Gorgeous Views*High-End Finishing*Hardwood Flooring Throughout*3+ Bedrooms Including Master W/Ensuite&W/I*Gourmet Kitchen W/Quartz Counter-Tops&Built-In Appliances*Dining Area*Sliding Doors To Large Deck*Beautiful Living Room W/Cathedral Ceilings&Fireplace*Lower Level Offers Large Games/Rec-Room,Family Room,W/O,Fireplace,Wet Bar;Office,4th Bedroom*
Extras
Triple Garage*Landscaped*Big Lake Views*Sandy,Shallow Shoreline&Deep Water Off Dock*Firepit At Waterfront*Great Swimming, Boating,Fishing Await!Metal Roofs*Propane Generator Backup,Central Vac&Air*Propane Furnace*Alarm System*
Property Details
Facts for 1168 Curry Road, Dysart et al
Status
Days on Market: 149
Last Status: Sold
Sold Date: Aug 15, 2018
Closed Date: Sep 21, 2018
Expiry Date: Nov 30, 2018
Sold Price: $910,000
Unavailable Date: Aug 15, 2018
Input Date: Mar 20, 2018
Property
Status: Sale
Property Type: Detached
Style: Bungalow
Size (sq ft): 2500
Area: Dysart et al
Availability Date: Tba
Inside
Bedrooms: 3
Bedrooms Plus: 1
Bathrooms: 3
Kitchens: 1
Rooms: 6
Den/Family Room: Yes
Air Conditioning: Central Air
Fireplace: Yes
Central Vacuum: Y
Washrooms: 3
Building
Basement: Fin W/O
Heat Type: Forced Air
Heat Source: Propane
Exterior: Other
Water Supply: Well
Special Designation: Unknown
Parking
Driveway: Private
Garage Spaces: 3
Garage Type: Detached
Covered Parking Spaces: 5
Total Parking Spaces: 8
Fees
Tax Year: 2017
Tax Legal Description: Con 6 Pt Lt 13 Harburn As In H146029
Taxes: $4,140
Highlights
Feature: Beach
Feature: Clear View
Feature: Level
Feature: Marina
Feature: Waterfront
Land
Cross Street: Haliburton Lk Rd To
Municipality District: Dysart et al
Fronting On: East
Pool: None
Sewer: Septic
Lot Depth: 420 Feet
Lot Frontage: 100 Feet
Water Body Name: Haliburton
Water Body Type: Lake
Water Frontage: 100
Additional Media
- Virtual Tour: http://virtualtours2go.point2homes.biz/Listing/VT2Go.ashx?hb=true&lid=273185435
Rooms
Room details for 1168 Curry Road, Dysart et al
| Type | Dimensions | Description |
|---|---|---|
| Living Main | 5.18 x 7.10 | |
| Dining Main | 3.35 x 3.35 | |
| Kitchen Main | 3.35 x 3.35 | |
| Master Main | 4.10 x 5.00 | |
| 2nd Br Main | 3.20 x 3.60 | |
| 3rd Br Main | 3.20 x 3.60 | |
| 4th Br Lower | 3.00 x 3.40 | |
| Rec Lower | 6.00 x 6.10 | |
| Utility Lower | 1.60 x 7.00 | |
| Laundry Lower | 1.90 x 3.50 | |
| Family Lower | 6.00 x 6.50 | |
| Office Lower | 3.00 x 3.10 |
| XXXXXXXX | XXX XX, XXXX |
XXXX XXX XXXX |
$XXX,XXX |
| XXX XX, XXXX |
XXXXXX XXX XXXX |
$XXX,XXX |
| XXXXXXXX XXXX | XXX XX, XXXX | $910,000 XXX XXXX |
| XXXXXXXX XXXXXX | XXX XX, XXXX | $949,900 XXX XXXX |

St Martin of Tours Catholic School
Elementary: CatholicWhitney Public School
Elementary: PublicWilberforce Elementary School
Elementary: PublicStuart W Baker Elementary School
Elementary: PublicJ Douglas Hodgson Elementary School
Elementary: PublicArchie Stouffer Elementary School
Elementary: PublicMadawaska Valley District High School
Secondary: PublicHaliburton Highland Secondary School
Secondary: PublicNorth Hastings High School
Secondary: PublicFenelon Falls Secondary School
Secondary: PublicHuntsville High School
Secondary: PublicThomas A Stewart Secondary School
Secondary: Public- 3 bath
- 3 bed
- 2000 sqft
1317 Sullivan Drive, Dysart et al, Ontario • K0M 1S0 • Dysart et al



