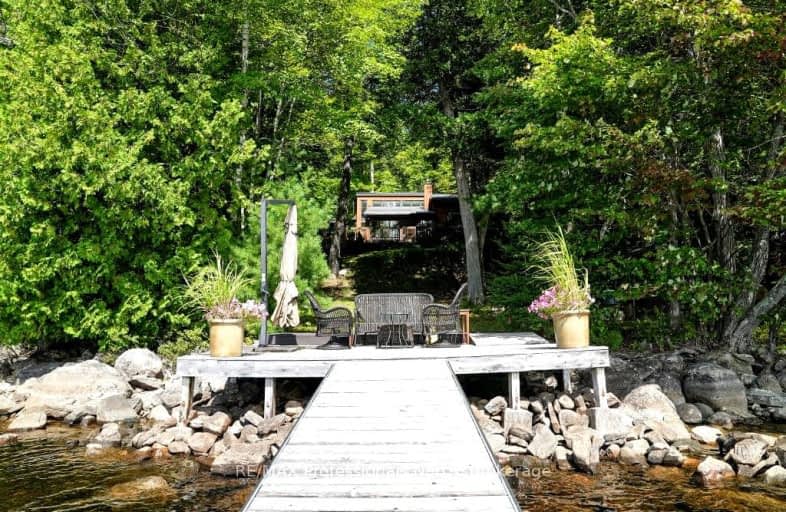Car-Dependent
- Almost all errands require a car.
0
/100
Somewhat Bikeable
- Almost all errands require a car.
2
/100

St Martin of Tours Catholic School
Elementary: Catholic
31.33 km
Whitney Public School
Elementary: Public
31.26 km
Cardiff Elementary School
Elementary: Public
37.66 km
Wilberforce Elementary School
Elementary: Public
23.50 km
Stuart W Baker Elementary School
Elementary: Public
24.13 km
J Douglas Hodgson Elementary School
Elementary: Public
23.99 km
Madawaska Valley District High School
Secondary: Public
61.31 km
Haliburton Highland Secondary School
Secondary: Public
23.63 km
North Hastings High School
Secondary: Public
43.87 km
Fenelon Falls Secondary School
Secondary: Public
82.41 km
Huntsville High School
Secondary: Public
67.05 km
Thomas A Stewart Secondary School
Secondary: Public
99.58 km
-
Haliburton Forest
Haliburton ON 17.12km -
Jan's Cottage
Haliburton ON 17.14km -
Haliburton Forest & Wild Life Reserve Ltd
RR 1, Haliburton ON K0M 1S0 18.83km
-
TD Bank Financial Group
231 Highland St, Haliburton ON K0M 1S0 22.69km -
C B C
Skyline Dr, Haliburton ON K0M 1S0 22.72km -
CIBC
217 Highland St (Maple Ave), Haliburton ON K0M 1S0 22.74km


