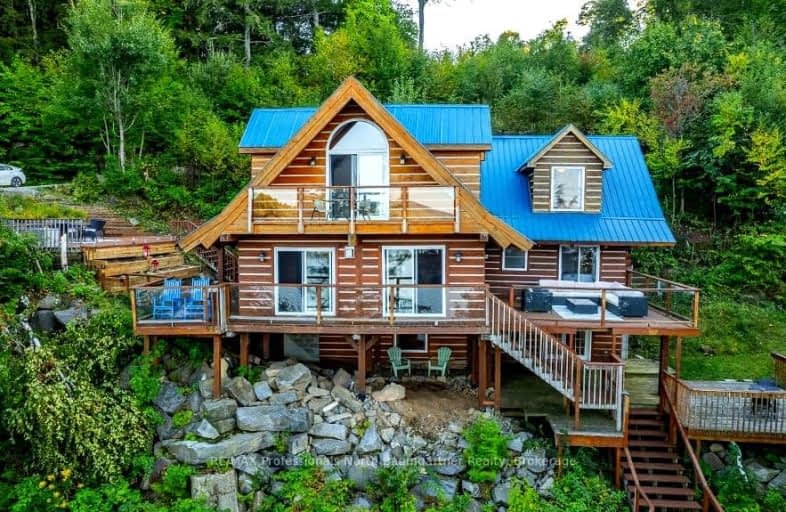Car-Dependent
- Almost all errands require a car.
Somewhat Bikeable
- Almost all errands require a car.

St Martin of Tours Catholic School
Elementary: CatholicWhitney Public School
Elementary: PublicWilberforce Elementary School
Elementary: PublicStuart W Baker Elementary School
Elementary: PublicJ Douglas Hodgson Elementary School
Elementary: PublicArchie Stouffer Elementary School
Elementary: PublicSt Dominic Catholic Secondary School
Secondary: CatholicHaliburton Highland Secondary School
Secondary: PublicNorth Hastings High School
Secondary: PublicFenelon Falls Secondary School
Secondary: PublicHuntsville High School
Secondary: PublicTrillium Lakelands' AETC's
Secondary: Public-
McKeck's Tap & Grill
207 Highland Street, Haliburton, ON K0M 1S0 15.02km -
Maple Avenue Tap & Grill
172 Highland Street, Haliburton, ON K0M 1S0 15.09km -
Fast Lane Bowling
12881 Highway 35, Minden, ON K0M 2A1 29.47km
-
Castle Cafe
223 Highland Street, Haliburton, ON K0M 1S0 15.02km -
Up River Trading
211 Highland Street, Haliburton, ON K0M 1S0 15.05km -
Pizza on Earth
1009 Clan McKay Road, Dorset, ON P0A 1E0 27.97km
-
Garage
1103 Main St, Dorset, ON P0A 1E0 28.18km -
Pharmasave
110 Bobcaygeon Road, Minden, ON K0M 31.48km -
Pharmasave
29 Main Street E, Huntsville, ON P1H 2C6 55.11km
-
Truss Foodworks
1095 Redkenn Road, Haliburton, ON K0M 1S0 6.03km -
Smokin' Jake's BBQ Shack
2622 Eagle Lake Road, Haliburton County, ON K0M 1M0 6.26km -
Rhubarb
Sir Sams Road, Haliburton County, ON K0M 1M0 6.79km
-
Bernstein's.
205 Highland Street, Haliburton County, ON K0M 1SO 15.04km -
V & S Department Store
187 Highland Street, Haliburton County, ON K0M 15.05km -
Robinson's General Store And Home Hardware
1061 Main St, Dorset, ON P0A 1E0 28.21km
-
Eagle Lake Country Market
2622 Eagle Lake Road, Eagle Lake, ON K0M 1M0 6.16km -
Todds Independent
5121 County Road 21, Haliburton, ON K0M 1S0 14.8km -
Foodland
2763 Essonville Line, Wilberforce, ON K0L 3C0 29.79km
-
LCBO
2461 Muskoka Road 117 E, Baysville, ON P0B 1A0 45.05km -
Beer Store
118W - 505 Highway, Unit 14, Bracebridge, ON P1L 1X1 63.28km
-
Canadian Tire Gas+ - Minden
12627 Highway 35, Minden, ON K0M 2K0 30.66km -
Pioneer Gas
12597 Highway 35, Minden, ON K0M 1J2 30.72km -
Country Hearth & Chimney
7650 County Road 2, RR4, Cobourg, ON K9A 4J7 137.11km
-
Highlands Cinemas and Movie Museum
4131 Kawartha Lakes County Road 121, Kinmount, ON K0M 2A0 44.62km -
Capitol Theatre
8 Main Street W, Huntsville, ON P1H 2E1 55.28km -
Norwood Theatre
106 Manitoba Street, Bracebridge, ON P1L 2B5 62.02km
-
Hastings Highlands Public Library
33011 Highway 62, Maynooth, ON K0L 2S0 48.28km -
Huntsville Public Library
7 Minerva Street E, Huntsville, ON P1H 1P2 55.12km
-
Quinte Healthcare
1H Manor Lane, Bancroft, ON K0L 1C0 55.33km -
Bracebridge Hospital-Muskoka Algonquin Healthcare
75 Ann Street, Bracebridge, ON P1L 2E4 62.01km
-
Haliburton Sculpture Forest
49 Maple Ave, Haliburton ON K0M 1S0 14.2km -
Haliburton Forest
1095 Redkenn Rd, Haliburton ON K0M 1S0 14.92km -
Glebe Park
Haliburton ON 14.95km
-
TD Bank Financial Group
231 Highland St, Haliburton ON K0M 1S0 15.01km -
C B C
Skyline Dr, Haliburton ON K0M 1S0 15.03km -
CIBC
217 Highland St (Maple Ave), Haliburton ON K0M 1S0 15.03km
- 3 bath
- 4 bed
- 2500 sqft
1003 Arnott Lane, Dysart et al, Ontario • K0M 1S0 • Dysart et al





